| Thank you for your interest in Il Lugano Luxury Hotel Condominium at Galt Ocean Mile Village. I am happy to provide information to help you decide if suites at this Fort Lauderdale hotel condo are right for you. The following information on availability, prices, floor plans and square footage is offered for reference and is accurate to the best of my knowledge.The floor plan configurations for Il Lugano shown below should be used as rough reference only. Changes in layout may have occurred since this page was laid out.Private docks for yachts are now available also at Il Lugano. Because this page contains many large images, it could take as much as 3 minutes to load completely. Please use the refresh or reload button on your browser if the images do not appear immediately. .For additional information on building and individual unit features at Il Lugano, click here. |
|
sq ft inside |
sq ft terrace |
sq ft total |
beds /baths |
floors |
prices |
|
| Residences | ||||||
| Zurich, Residence A | 2514 | 380 | 2894 | 3 Beds / 3.5 Baths |
various |
ask for current prices |
| Basil, Residence B | 1662 | 310 | 1972 | 2 Beds / Den / 3 Baths | various | ask for current prices |
| St Moritz, Residence C | 2105 | 415 | 2520 | 3 Beds / 3.5 Baths | various | ask for current prices |
| Condominium Hotel Units |
* |
|||||
| 01 & 20 | 910 | * | 1 Bed / 1 Bath | various | ask for current prices | |
| 02 & 19 | 560 | * | Suite w/ 1 Bath, Full Kitchen & Laundry | various | ask for current prices | |
| 03 & 18 | 525 | * | Suite w/ 1 Bath, Full Kitchen & Laundry | various | ask for current prices | |
| 04, 07, 14 & 17 | 840 | * | 1 Bed / 1 Bath | various | ask for current prices | |
| 05, 6, 15 & 16 | 670 | * | Suite w/ 1 Bath, Full Kitchen & Laundry | various | ask for current prices | |
| 08 & 13 | 516 | * | Studio w/ 1 Bath, Full Kitchen & Laundry | various | ask for current prices | |
| 09 & 12 | 800 | * | 1 Bed / 1 Bath | various | ask for current prices | |
| 10 & 11 | 765 | * | 1 Bed / 1 Bath | various | ask for current prices | |
| 21 | 750 | * | 1 Bed / 1 Bath | various | ask for current prices | |
| * Square Footage for Hotel Unit Terraces not available at this time. Please see floor plan below. | ||||||
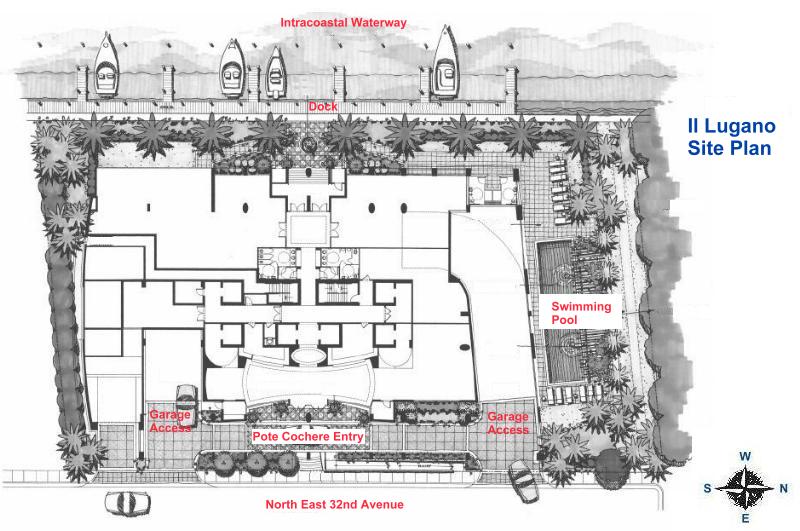
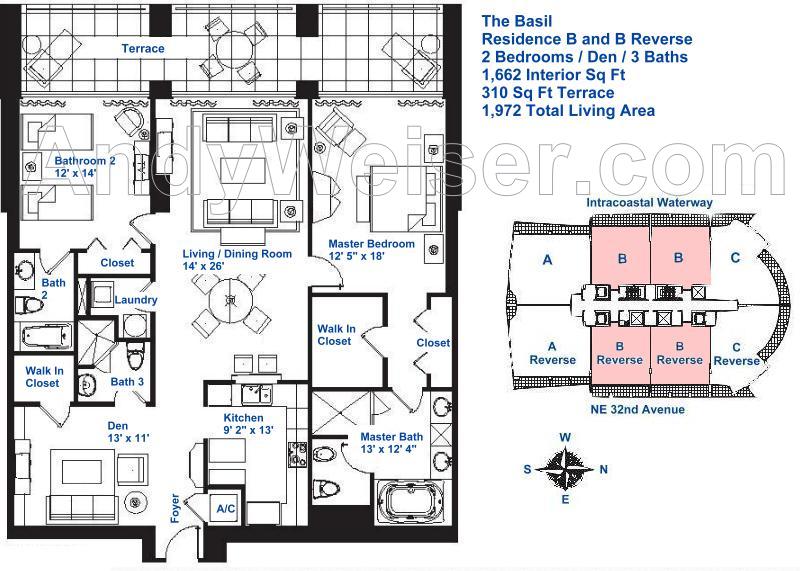
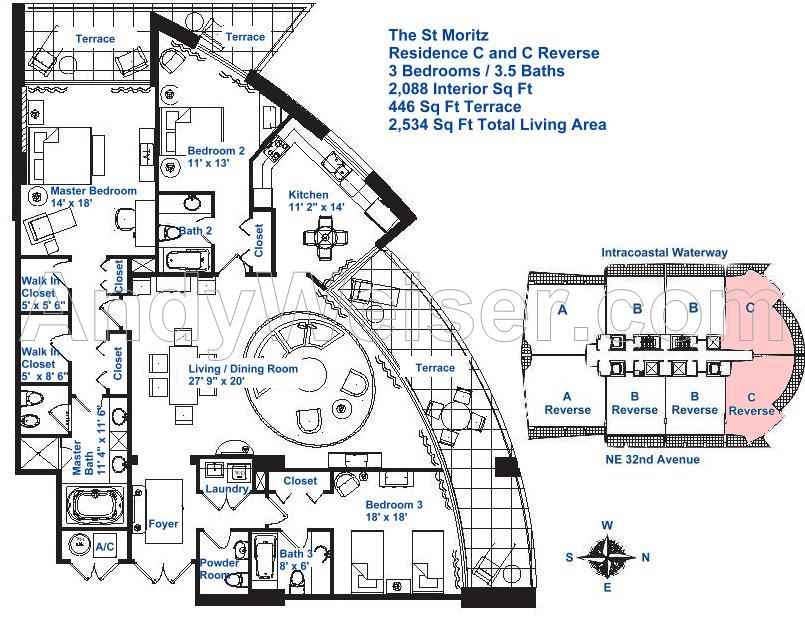
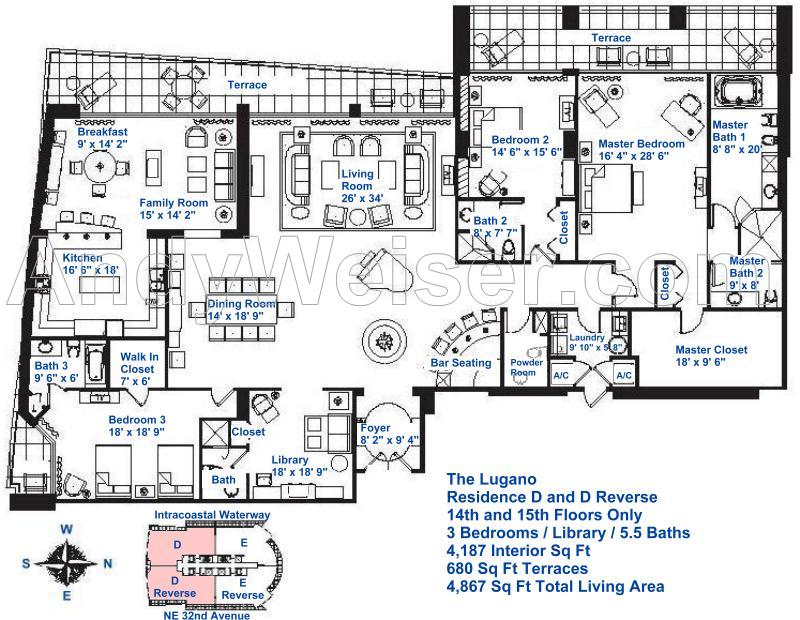
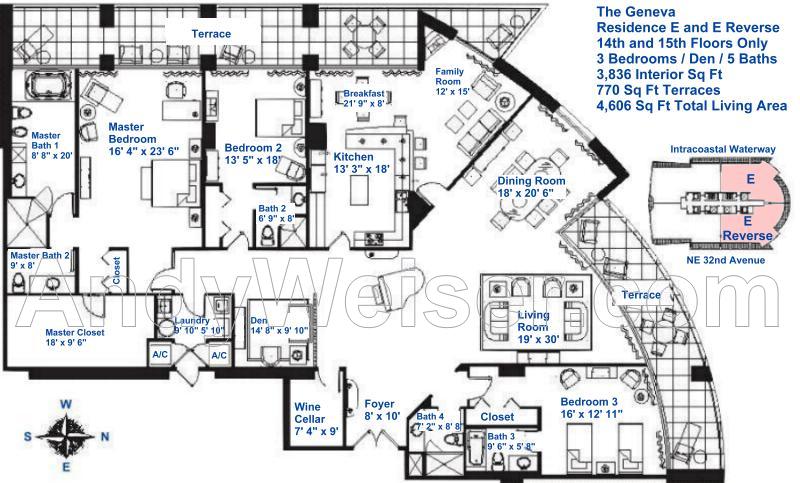
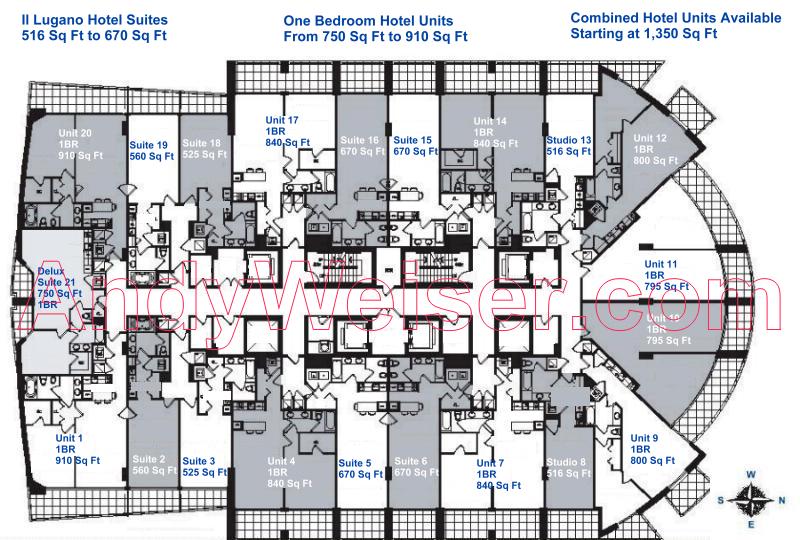
New Construction information on this website is not paid advertising. I am not the exclusive agent for this developer. I do not simply reiterate developer’s press releases. What you read on AndyWeiser.com is independent information, drawn from press reports and other public records as well as talking with insiders after reviewing the developer’s materials. I hope you find it helpful, objective and authoritative.
E-mail me and I will be happy to further assist you in purchasing as you consider new construction in our area.
The seller reserves the absolute right, in its sole judgment and discretion to substitute appliances, materials, fixtures and equipment. Dimensions, features and images in artist’s representations are subject to change without notice. All dimensions are furnished by the developer and are approximate. The size, dimensions and layout of each residence are subject to architectural, structural and other changes as recommended by the architect, contractor, developer or as required by law. Floor Plans are subject to change without notice. Furnishings where used in illustrations are for artistic purposes only. These floor plans are currently under development and are not to scale. Ask for a standard Features and Amenities List for residence features.
Information presented here is accurate to the best of our knowledge as of the date above. Prices and availability are subject to change without notice. Please contact Andy at 954-560-9667 or email [email protected] for the most up to date information.
