NoLA Lofts in downtown Fort Lauderdale has amazing views.
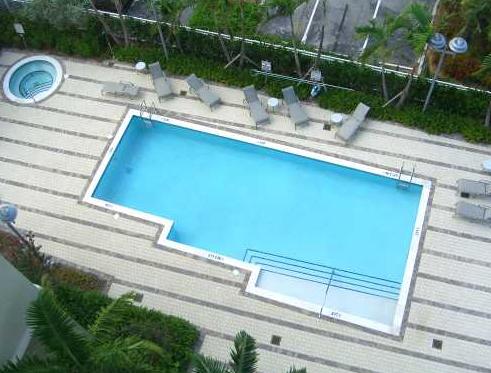
Thank you for your inquiry about NoLA Lofts.
I am happy to provide information to help you decide if this property is right for you.
The following floor plans and details should help you become familiar with the project. Because this page contains several large images, it will take a moment or two to load.
NoLA Lofts has added vitality to the area now called Progresso or Flagler Heights, a few blocks north of Las Olas Boulevard. (NoLA is a contraction of “North Of Las Olas”, as New York’s SoHo was contracted from “South of Houston” Street).
The following information on NoLA Lofts is accurate to the best of our knowledge.
Two pets per unit allowed, 50 lb limit, no Pit Bulls or nuisance animals. Some other pet restrictions.
Additional useful details at NoLA Lofts main page on AndyWeiser.com
|
sq ft inside* |
sq ft terrace* |
sq ft total* |
beds /baths |
prices |
|
| Ver 1.0 – Penthouse 20′ ceilings | 804 | 64 | 868 | 1 bedroom / 1 bath | Ask about available resales. |
| Ver 1.0 | 804 | 64 | 868 | 1 bedroom / 1 bath | Ask about available resales. |
| Ver 1.5 | 755 | 65 | 820 | 1 bedroom / 1 bath | Ask about available resales. |
| Ver 1.5 Penthouse w/ 20′ ceilings |
appx 1300 | 65 | 1365 | two level open plan allows for 2 or 3 bedrooms 2 baths |
Ask about available resales. |
|
Ver 2.0 |
1146 | 64 | 1210 | 2 bedroom / 2 bath | Ask about available resales. |
|
Ver 2.5 |
1265 | 65 | 1330 | 2 bedroom / 2 bath | Ask about available resales. |
| Ver 3.0 Penthouse 20′ ceilings | 1412 | 146 | 1558 | 2 bedroom / 2.5 bath | Ask about available resales. |
| Ver 3.0 | 1412 | 146 | 1558 | 2 bedroom / 2.5 bath | Ask about available resales. |
| * info on square feet, monthly expenses and exact floors available are based on Phase One. Exact information on Phase Two will be available soon and is expected to be very similar but may not be identical to information in this table on Phase One. | |||||
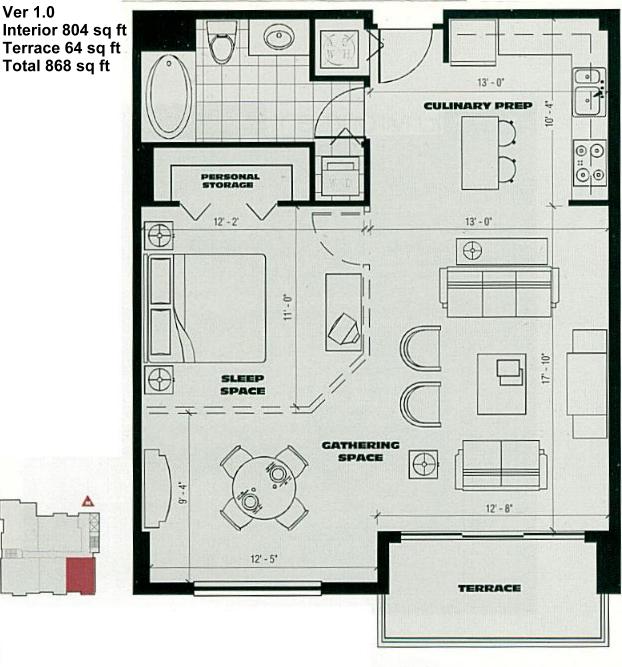
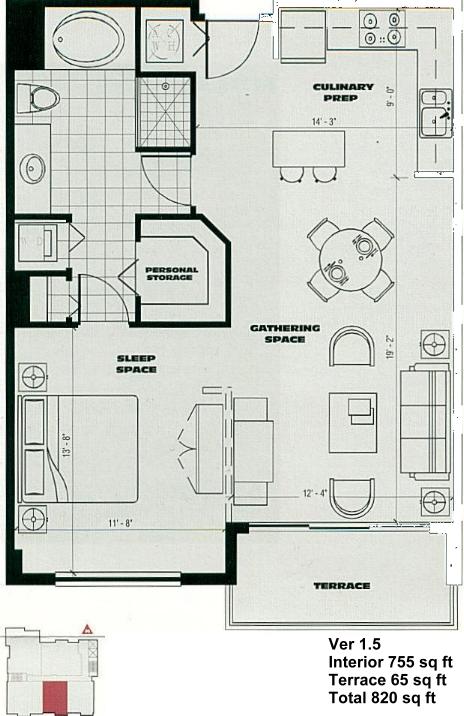
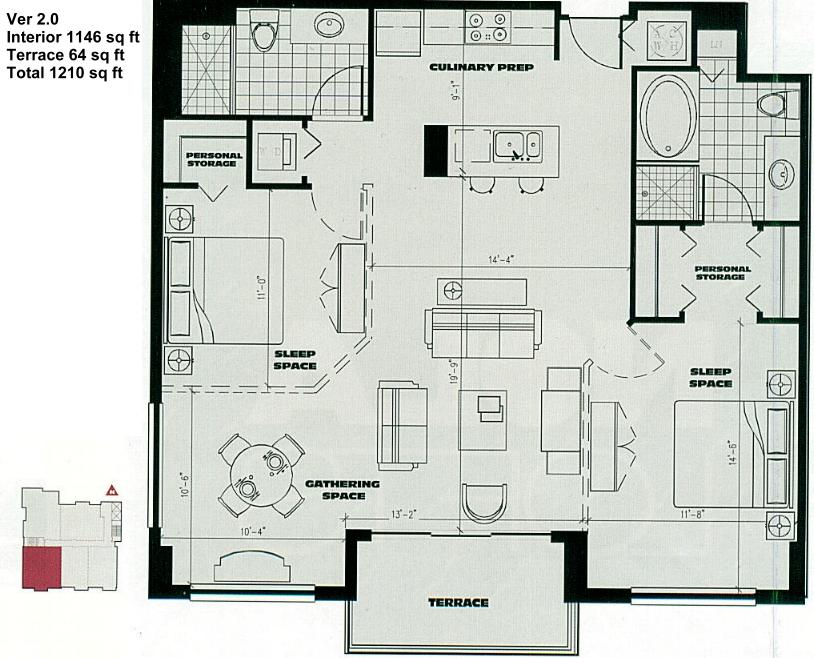
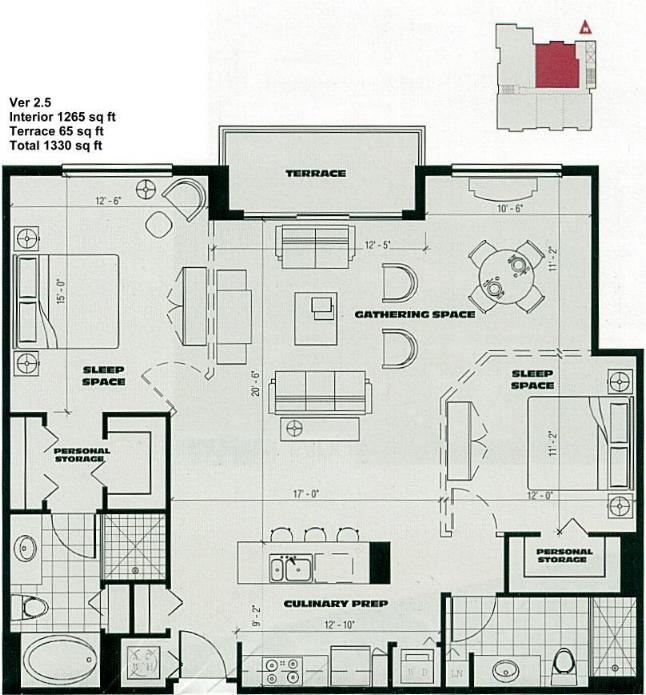
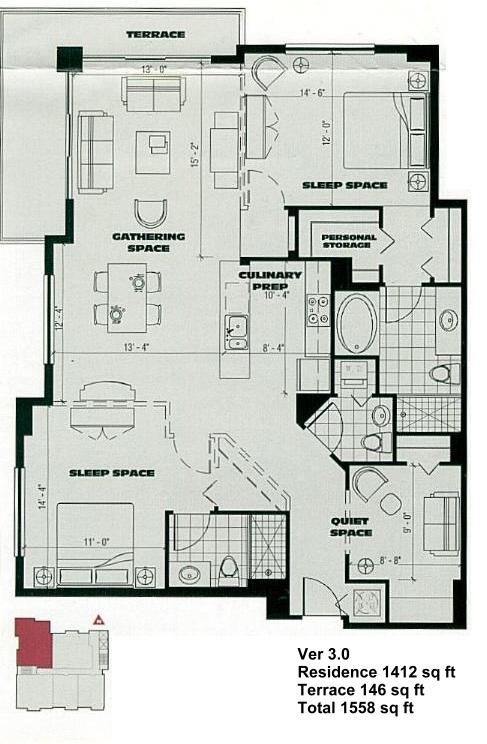
Prices and availability information presented here are correct to the best of our understanding, and are subject to change without notice.
All dimensions are furnished by the developer and are approximate. Floor Plans are subject to change without notice. The seller reserves the absolute right, in its sole judgment and discretion to substitute appliances, materials, fixtures and equipment of equal or greater value for those specified. Furnishings are illustrated for artistic purposes only. Ask for a standard Features and Amenities List for residence features.
Please contact Andy at 954-560-9667 or email [email protected] for the most up to date information.
