| Thank you for your interest in Tower Two at Beach Club in Hallandale Beach.I am happy to provide information to help you decide if this property is right for you.Beach Club in Hallandale, Phase II, will be a 45 Story Tower located in the middle of the three which will comprise the finished Beach Club complex, located on wide stretch of beach where Hallandale Beach Boulevard meets the ocean.Residences will occupy the 14th to the 45th Floors of Tower Two. The entire 7th thru 12th Floors are Spa and Wellness Center, along with two Oceanfront Restaurants. Tow bottom floors are parking and lobby.Why deal with a Realtor to buy new construction? Click here.This information on availability, prices, floor plans and square footage is offered for reference and is accurate to the best of my knowledge as of January 16, 2004.Because this page contains large images, it could take as much as 3 minutes to load completely. Please use the refresh or reload button on your browser if the images do not appear immediately.For additional information on The Beach Club, click here. Additional questions? Email [email protected]. |
 View to the West from Beach Club
View to the West from Beach Club
| model | sq ft inside | sq ft terrace | sq ft total | beds /baths | floors | prices |
| G, facing South | 811 | 121 | 932 | Studio & Den, 1 Bath | 14 to 45 | |
| B, Corner facing South & East | 2066 | 586 | 2652 | 2 Bedrooms & Den,3 Baths | 14 to 45 | |
| B Reverse, Corner facing North & East | 2066 | 586 | 2652 | 2 Bedrooms & Den,3 Baths | 14 to 45 | |
| D, facing South | 1735 | 289 | 2024 | 2 Bedrooms & Den,3 Baths | 14 to 45 | |
| C, facing South | 1675 | 294 | 1969 | 2 Bedrooms & Den,3 Baths | 14 to 45 | |
| E, Corner facing South & West | 1458 | 566 | 2024 | 2 Bedrooms, 2 Baths | 14 to 45 | |
| E Reverse, facing North & West | 1458 | 566 | 2024 | 2 Bedrooms, 2 Baths | 14 to 45 | |
| F, facing West | 871 | 871 | 1 Bedroom, 1 Bath | 14 to 45 | ||
| G Modified, facing North | 844 | 121 | 965 | Studio & Den, 1 Bath | ||
| G Modified, Reverse, facing North * | 844 | 121 | 965 | Studio & Den, 1 Bath | 14 to 34* | |
| H, facing North * | 1294 | 198 | 1492 | 1 Bedroom & Den, 2 Baths | 14 to 34* | |
| J, facing North * | 1584 | 264 | 1848 | 2 Bedrooms & Den, 2 Baths | 14 to 34* | |
| * Units G Modified Reverse, H and J are contiguous North facing units. From the 35th to 45th Floors, The Developer plans to combine one or more of these units to create some large and quite spectacular residences. Please check back or email [email protected] for details. | ||||||
The Beach Club
Phase II
Unit B
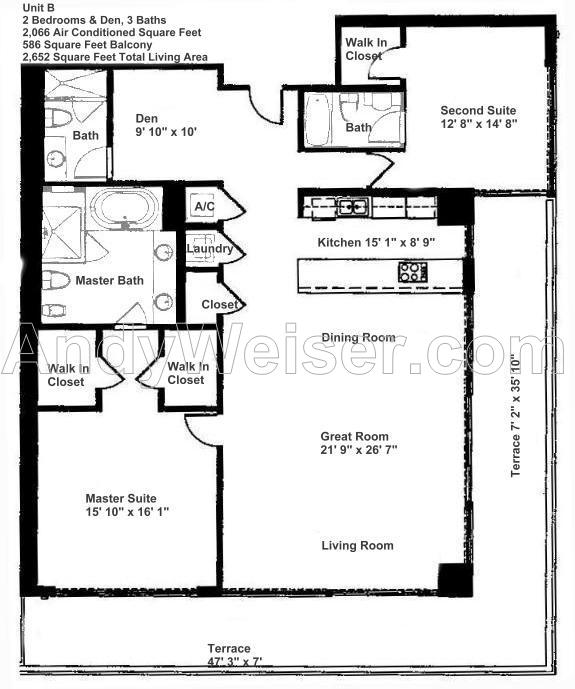

The Beach Club
Phase II
Unit B Reverse
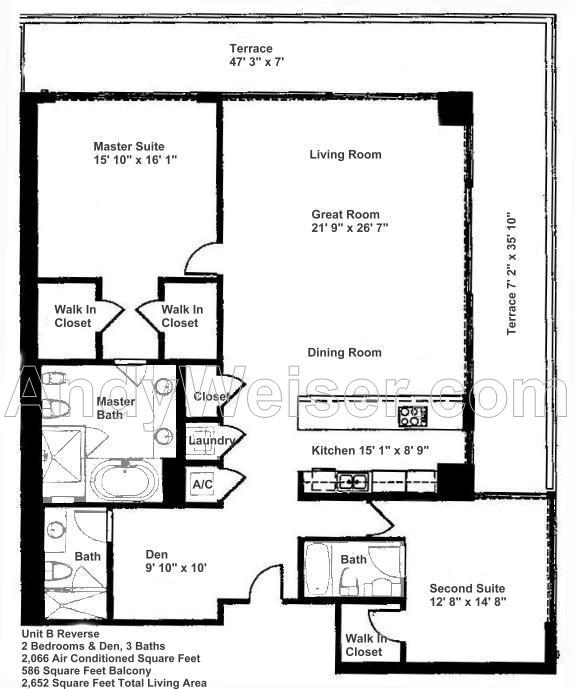

The Beach Club
Phase II
Unit C Reverse
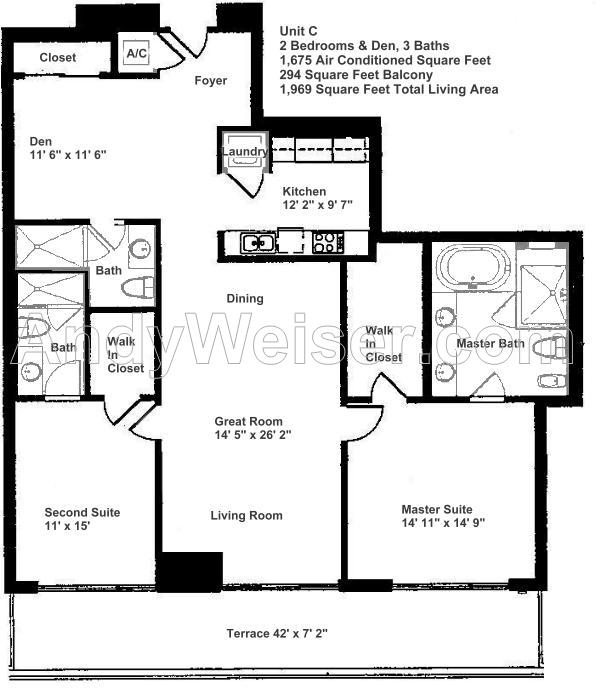

The Beach Club
Phase II
Unit D
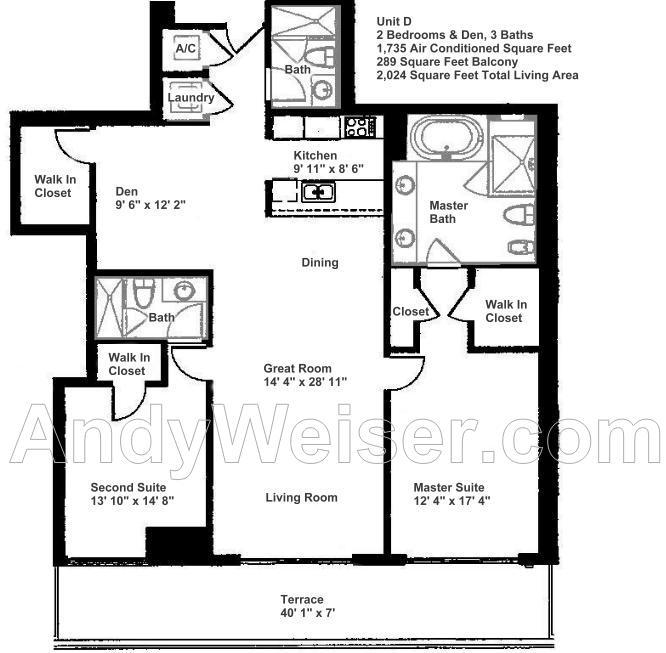
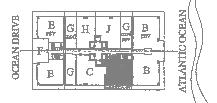
The Beach Club
Phase II
Unit E
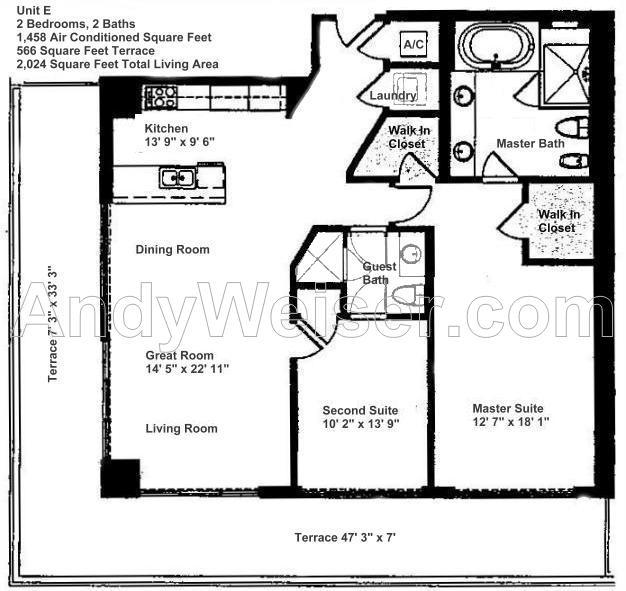

The Beach Club
Phase II
Unit E Reverse
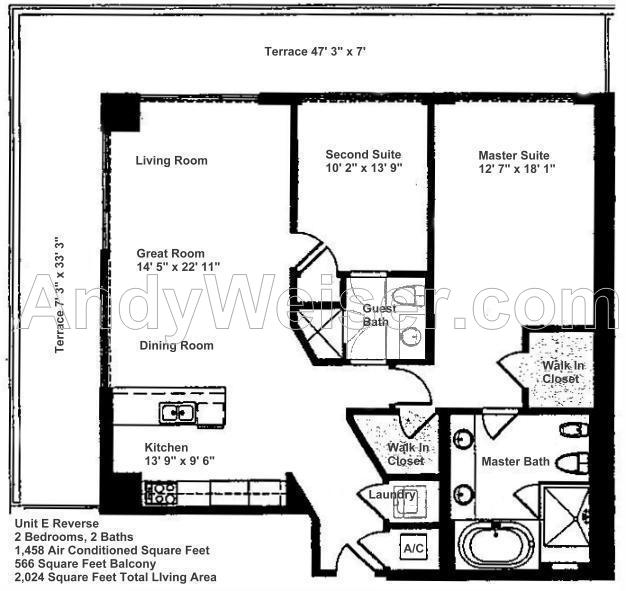

The Beach Club
Phase II
Unit F
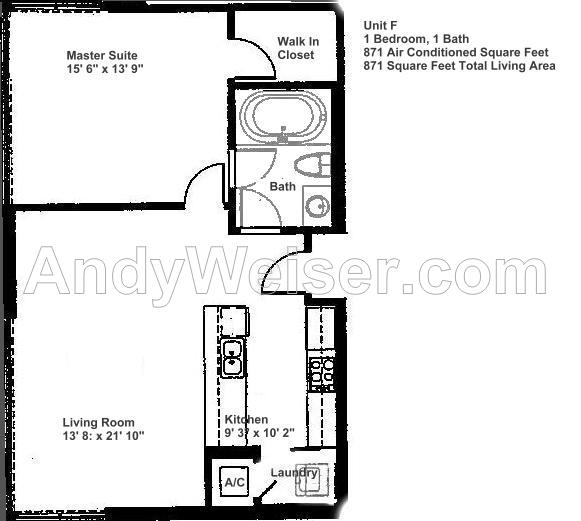
The Beach Club
Phase II
Unit G Modified
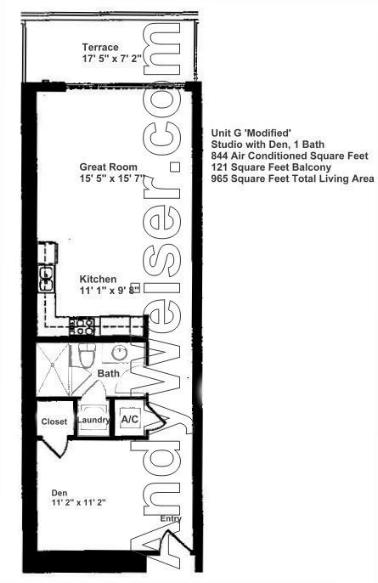
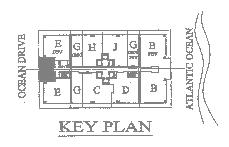
The Beach Club
Phase II
Unit G
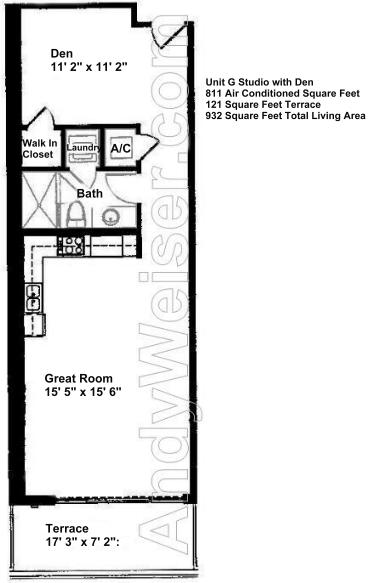
The Beach Club
Phase II
Unit J
Floors 14 to 34 Only
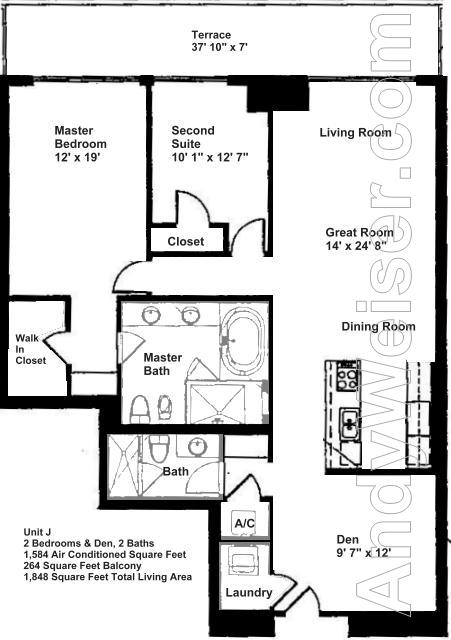

The Beach Club
Phase II
Unit H
1294 Air Conditioned Square Feet198 Square Feet Balcony1492 Square Feet Total Living Area
Floors 14 to 34 Only
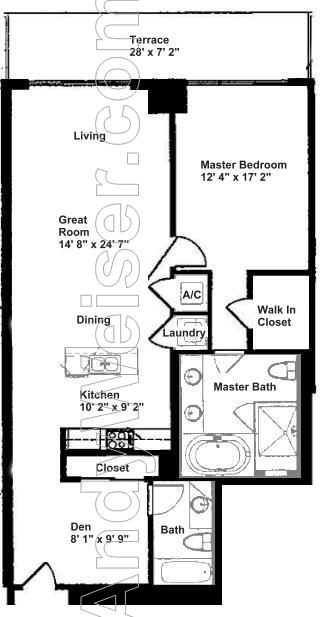

The Beach Club
Phase II
Unit G Modified Reverse
844 Air Conditioned Square Feet121 Square Feet Balcony965 Square Feet Total Living Area
Floors 14 to 34 Only
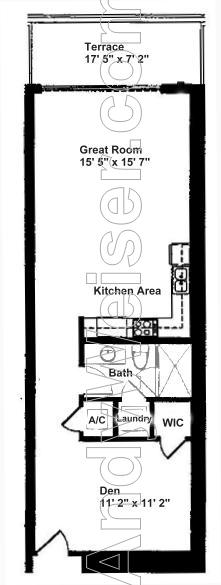

Prices and availability information presented here are correct to the best of our understanding as of January 18, 2004, and are subject to change without notice.
Please contact Andy at 954-560-9667 or email [email protected] for the most recent updates.
All dimensions are furnished by the developer and are approximate. Floor Plans are subject to change without notice. The seller reserves the absolute right, in its sole judgment and discretion to substitute appliances, materials, fixtures and equipment of equal or greater value for those specified. Furnishings where used in illustrations are for artistic purposes only. Ask for a standard Features and Amenities List for residence features. Information presented here is believed to be accurate but is not warranted.
