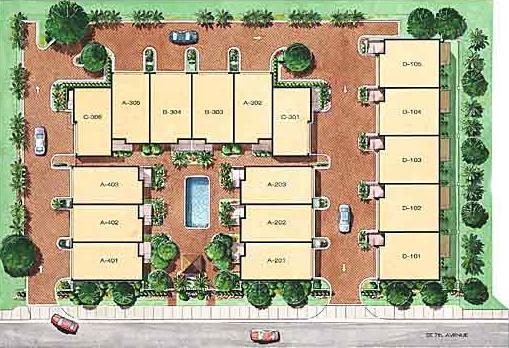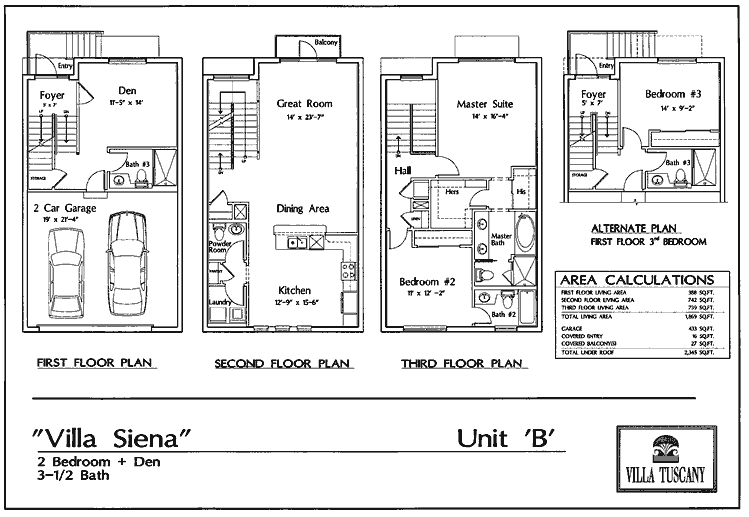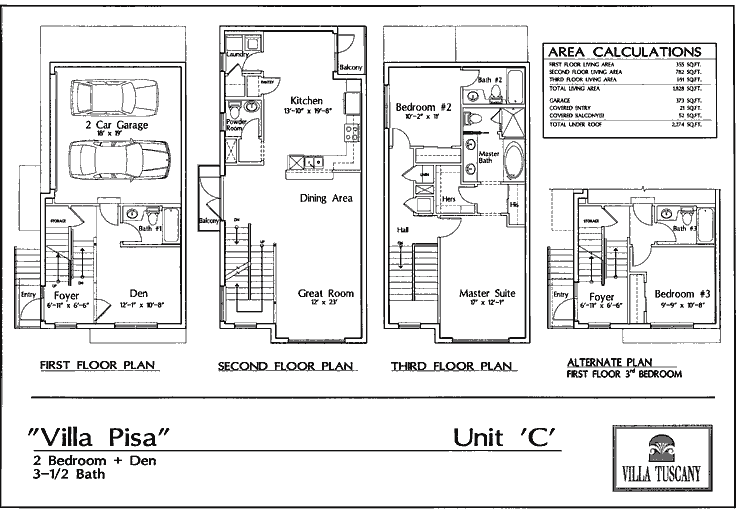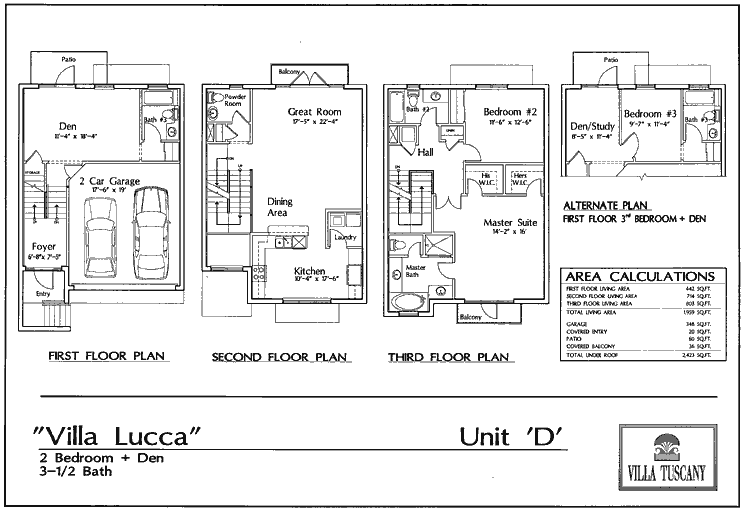Thank you for your interest in Villa Tuscany. I am happy to provide information to help you decide if this property is right for you. Why deal with a Realtor to buy new construction? Click here.
This project sold out in 2004 and is now completed and occupied. The following information on floorplans and square footage is offered for reference and is accurate to the best of my knowledge.
Villa Tuscany is in easy walking distance to downtown in a section that could be called “West Rio Vista” and continues the amazing trend toward gentrification of our downtown area.Four different floorplans are available, all two bedrooms convertible to three with dens and two car garages. Some have terraces.The community will feature high-end features like paver stone walkways, driveways and pool decking. and underground utilities.Exterior features include attractive roll-type concrete roof tiles (similar in look to barrel tiles), eight foot entry doors and attractive Mediterranean color schemes on the exterior stucco.Kitchens include granite countertops and backsplashes and wood drawers on European made cabinets. Appliances are all stainless GE Profile. Washer and Dryer are white GE large capacity.Baths include cultured marble countertops, Eljer fixtures with Delta faucets, whirlpool in Master Bath.Other features include eight foot raised panel doors, wood baseboards and door casings, hardwood stairs, saturnia marble at foyer, master bath and second floor (living/dining areas), electric garage door openers, plush wall to wall carpet in bedrooms, and security systems.Investors will be permitted one lease tenant per 12 month period subject to board approval, minimum six month leases.Because this page contains several large images, it could take as much as 2 minutes to load completely.Please use the refresh or reload button on your browser if the images do not appear immediately.Ten units remain available as of February 5, 2004. Email Andy for the most up to date information. For additional information on Villa Tuscany click here.
|
sq ftinside |
sq ft terrace/garage |
sq ft total |
beds /baths |
floors |
prices & availability |
|
| Villa Firenze”A” | 1676 | 436 | 2112 | 2 beds & den convertible to3 beds, 3.5 bathsw/ balcony off great room | 3 Stories | |
| Villa Siena”B” | 1869 | 476 | 2345 | as above | 3 Stories | |
| Villa Pisa”C” | 1828 | 446 | 2274 | 2 beds & den convertible to3 beds, 3.5 bathsw/ balcony off kitchen | 3 Stories | |
| Villa Luca”D” | 1959 | 464 | 2423 | 2 beds w/ large den convertible to 3 beds with smaller den,3.5 baths, 2 balconies | 3 Stories |




Prices and availability information presented here are correct to the best of our understanding.
All dimensions are furnished by the developer and are approximate. Floor Plans are subject to change without notice. The seller reserves the absolute right, in its sole judgment and discretion to substitute appliances, materials, fixtures and equipment of equal or greater value for those specified. Furnishings are illustrated for artistic purposes only. Ask for a standard Features and Amenities List for residence features. Information here is believed to be accurate but is not warranted.
Please contact Andy at 954-560-9667 or email [email protected] for the most up to date information.
