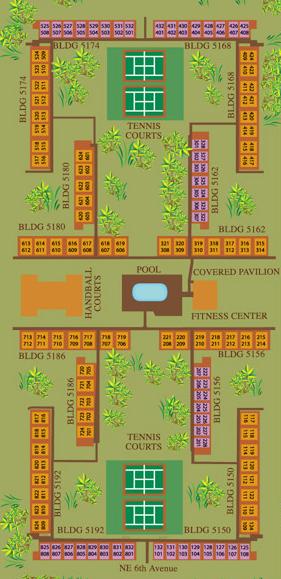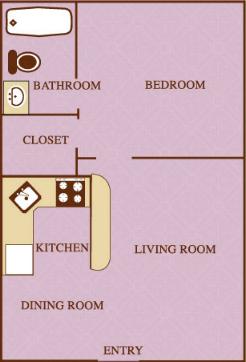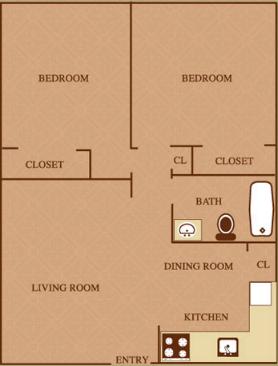This condominium conversion offers resales that are affordable condominiums at a great eastside location.
Just north of Commercial Boulevard, East of Andrews Avenue, the location of these condominiums in up and coming Oakland Park could not be better.Village Park at Oakland Condominium was built in the mid 1970’s and was consistently an attractive and well maintained complex of 232 rental units.Prior to conversion in 2005 to condo ownership, the Developer made some significant upgrades to the pool and barbecue and club areas, added new lighting to the tennis courts and repainted, adding ornamental moldings to the exterior to update the appearance of the property. A new Fitness Center was included in the plan for upgrades before conversion. This is reportedly a fun place to live.Email Andy now for more on Village Park Codominiums.Investors Note: Village Park has very reasonable rental policies, making this an opportunity to purchase units to keep as rental property.



New Construction and condo conversion information on this website is not paid advertising. I am not the exclusive agent for this developer. I do not simply reiterate developer’s press releases. What you read on AndyWeiser.com is independent information, drawn from press reports and other public records as well as talking with insiders after reviewing the developer’s materials. I hope you find it helpful, objective and authoritative.E-mail me and I will be happy to further assist you in purchasing as you consider new construction in our area.The seller reserves the absolute right, in its sole judgment and discretion to substitute appliances, materials, fixtures and equipment. Dimensions, features and images in artist’s representations are subject to change without notice. All dimensions are furnished by the developer and are approximate. The size, dimensions and layout of each residence are subject to architectural, structural and other changes as recommended by the architect, contractor, developer or as required by law. Floor Plans are subject to change without notice. Furnishings where used in illustrations are for artistic purposes only. Ask for a standard Features and Amenities List for residence features.
Information presented here is accurate to the best of our knowledge. Prices and availability are subject to change without notice.
