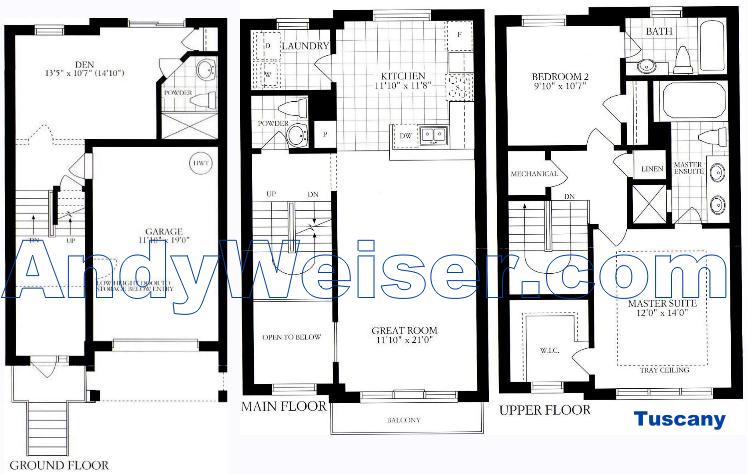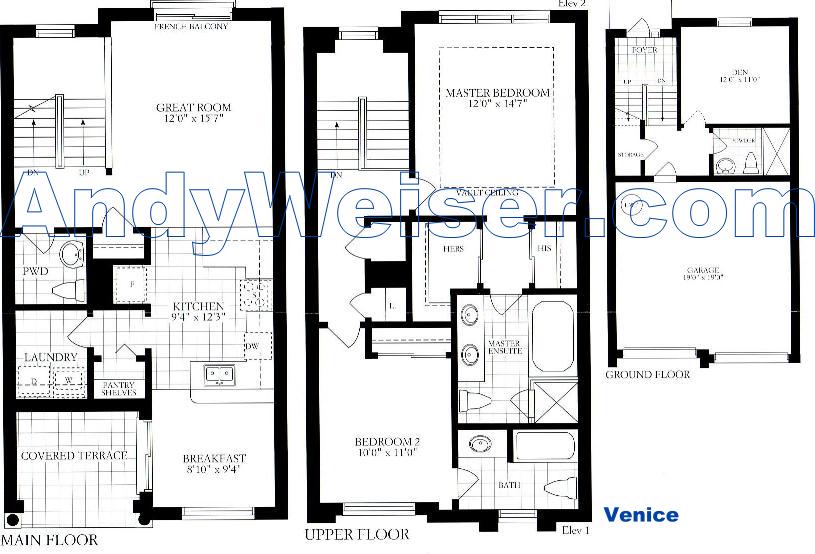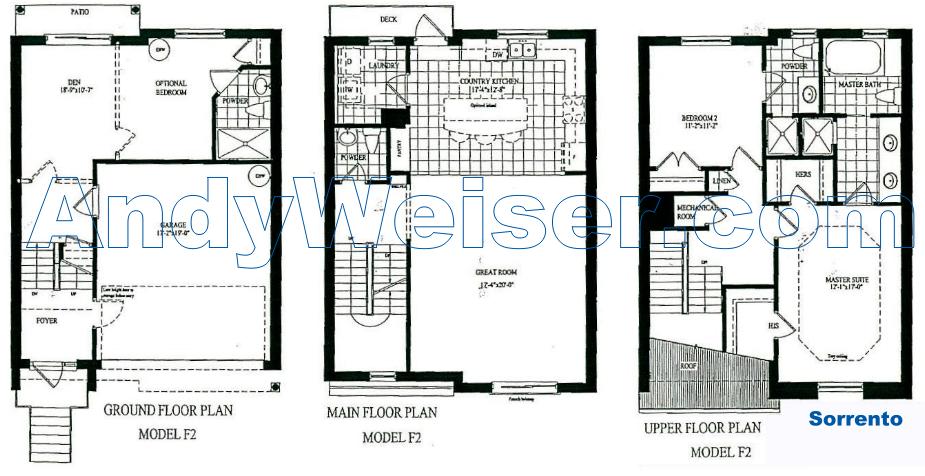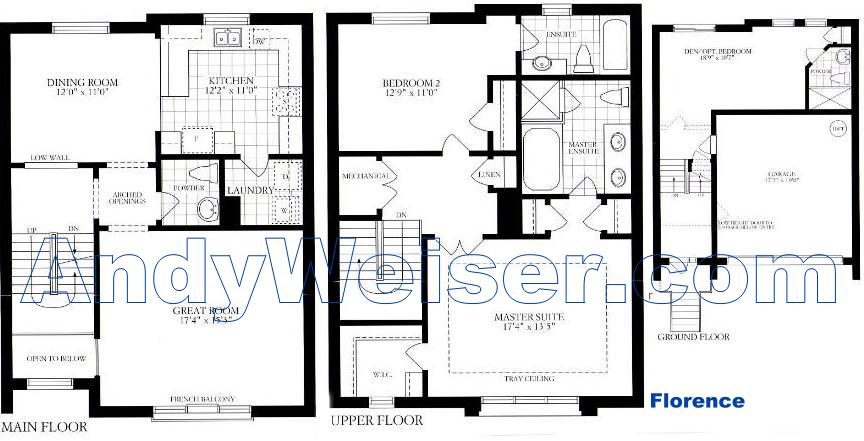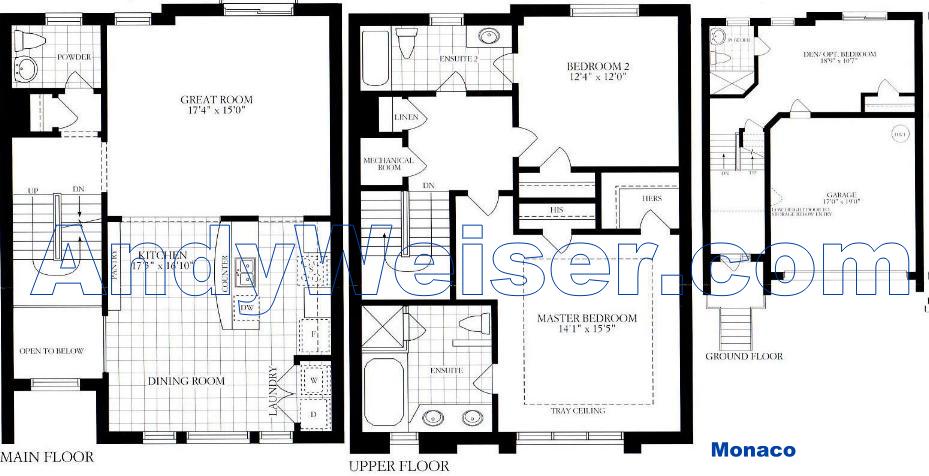Thank you for your interest in Villas of Coral Heights. I am happy to provide information to help you decide if this property is right for you. The following information on floor plans and square footage is offered for reference and is accurate to the best of my knowledge.Ask Andy about what is available at Villas of Coral Heights.For additional information on building and individual unit features at Villas of Coral Heights, click here.
|
square feet |
terrace |
layout |
floors |
|
| Tuscany | 1644 | no | two bedrooms w/ private full baths, plus full bath off of den* on ground floor and powder room on main floor | 3 |
| Venice | 1,673 (1,714 end unit) |
yes, covered | two bedrooms w/ private full baths, plus full bath off of den* on ground floor and powder room on main floor, separate laundry room and windowed breakfast room. | 3 |
| Sorrento F2, Similar to Sorrento |
2,037 | patio on ground floor, deck on main floor | two bedrooms w/ private full baths, plus full bath off of den* on ground floor and powder room on main floor, separate laundry room, open-plan main floor with optional island in country kitchen | 3 |
| Florence D2 |
2,068 (2,120 end unit) |
no | three bedrooms three baths and powder room, separate laundry room, end unit has large country kitchen with optional island. | 3 |
| Monaco E (End Unit) similar to Monaco |
2,039 | two bedrooms w/ private full baths, plus full bath off of den* on ground floor and powder room on main floor, open plan/ great room concept on main floor | 3 | |
| * Dens could serve as optional third bedrooms, some already include closets. | ||||
