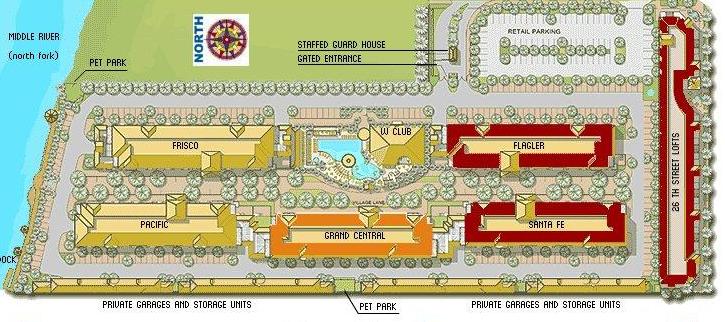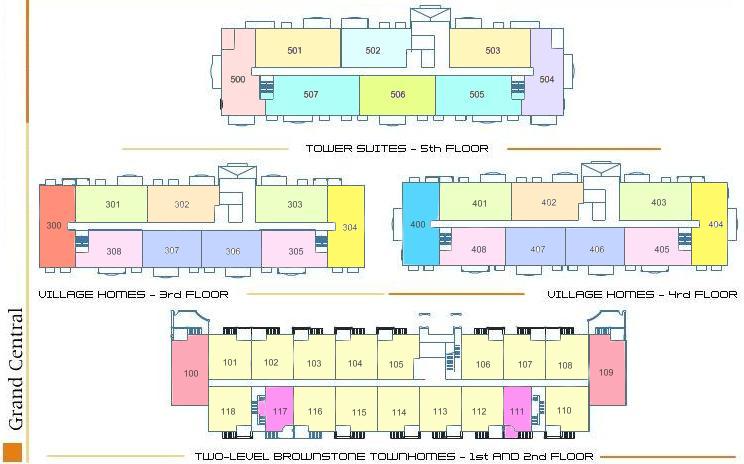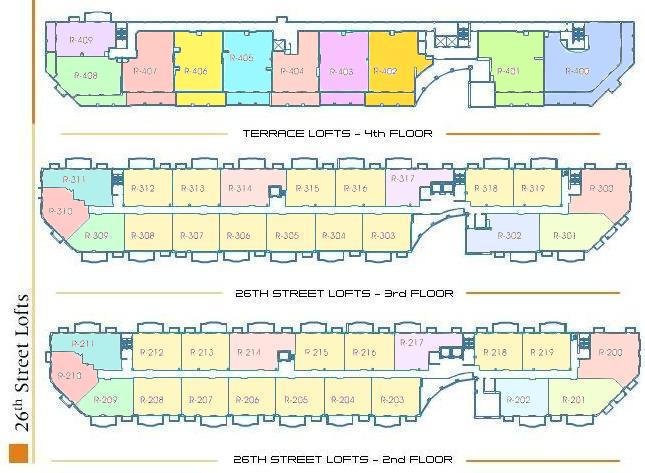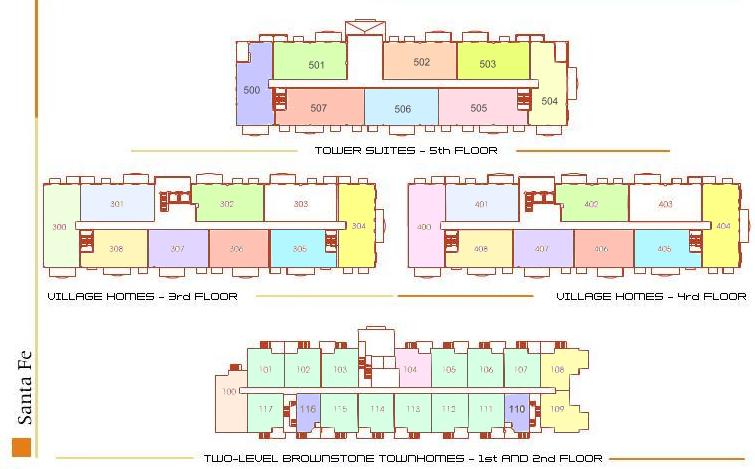Thank you for your interest in Wilton Station luxury condominiums for sale Wilton Manors, Florida. I am happy to provide information to help you decide if this property is right for you. Why deal with a Realtor to buy new construction? Click here.
The following information on availability, prices, floor plans and square footage is offered for reference and is accurate to the best of my knowledge. For more information on Wilton Station click here.
Because this page contains many large images, it could take as much as 3 minutes to load completely. Please use the refresh or reload button on your browser if the images do not appear immediately.
Now nearing completion, Wilton Station consists of six residential or mixed use buildings and a Club House as shown below. The project is sold out and resales are now available. See Andy’s Wilton Station Listings. or E-mail me now to check on up-to-the-minute availability.

|
Site plan for Wilton Station luxury condominiums for sale in Wilton Manors Florida |
The Grand Central will be typical of the five principal buildings proposed for Wilton Station. Each will offer two-story Town Homes (Brownstones) on the lower floors, attractive condominium residences on the third and fourth floors and larger Tower Suites on the top level. The layouts of those units and prices are presented below.
 |
For Fifth Floor Tower Suites at Grand Central, Click Here |
| For Third and Fourth Floor Village Homes at Grand Central, Click Here |
|
Grand Central |
sq ft inside |
sq ft terrace |
sq ft total |
beds /baths |
floors |
| 500 | 1721 | 548 | 2269 | 3 beds / 2 baths | 5 |
| 501, 503 | 1681 | 233 | 1914 | 2 beds / 2 baths | 5 |
| 502 | 1667 | 211 | 1878 | 2 beds / 2 baths | 5 |
| 504 | 1733 | 548 | 2281 | 3 beds / 2 baths | 5 |
| 505, 507 | 1930 | 207 | 2137 | 3 beds / 2.5 baths | 5 |
| 506 | 1681 | 207 | 1888 | 2 beds / 2 baths | 5 |
| Grand Central Village Homes |
sq ft inside |
sq ft terrace |
sq ft total |
beds /baths |
floors |
| 400 | 1856 | 346 | 2202 | 3 beds / 2 baths | 4 |
| 300 | 1856 | 346 | 2202 | 3 beds / 2 baths | 3 |
| 401, 301, 403, 303 | 1681 | 230 | 1911 | 2 beds / 2 baths | 3, 4 |
| 402 – 302 | 1620 | 207 | 1827 | 2 beds / 2 baths | 3, 4 |
| 404 – 304 | 1856 | 346 | 2202 | 3 beds / 2 baths | 3, 4 |
| 405, 305, 408, 308 | 1400 | 153 | 1553 | 2 beds / 2 baths | 3, 4 |
| 406, 306, 407, 307 | 13890 | 176 | 1566 | 2 beds / 2 baths | 3, 4 |
|
sq ft inside |
sq ft terrace |
sq ft total |
beds /baths |
floors |
|
| 100, 109 | 2306 | 239 | 2545 | 2 beds / 2.5 baths | 1 & 2 |
| 111, 117 | 1261 | 166 | 1427 | 2 beds / 2.5 baths | 1 & 2 |
| 101, 102, 103, 104, 105, 106, 107, 108, 110, 112, 113, 114, 115, 116, 118 | 1777 | 176 | 1953 | 2 beds / 2.5 baths | 1 & 2 |

|
Terrace Lofts |
sq ft inside |
sq ft terrace |
sq ft total |
beds /baths |
floors |
| R400 | 2351 | 1002 | 3533 | 2 beds / 2.5 baths | 4 |
| R401 | 2090 | 388 | 2478 | 2 beds / 2 baths | 4 |
| R402 | 1878 | 394 | 2272 | 2 beds / 2 baths | 4 |
| R403, 405, 406 | 1693 | 394 | 2087 | 2 beds / 2 baths | 4 |
| R404 | 1343 | 394 | 1740 | 1 bed convertible to 2 / 2 baths | 4 |
|
R407 |
1622 | 365 | 1987 | 2 beds / 2 baths | 4 |
| R408 | 1431 | 477 | 1878 | 2 beds / 2 baths | 4 |
| R409 | 1139 | 360 | 1499 | 2 beds / 2 baths | 4 |
|
sq ft inside |
sq ft terrace |
sq ft total |
beds /baths |
floors |
|
| R 200 and R 300 | 1506 | 96 | 1602 | 2 beds / 2.5 baths | 2, 3 |
| R201 and R 301 | 1397 | 253 | 1650 | 2 beds / 2 baths | 2, 3 |
| R202 | 1125 | 179 | 1304 | 1 bed / 1.5 baths | 2 |
| R302 | 1116 | 241 | 1357 | 2 beds / 2 baths | 3 |
| on 2nd and 3rd floors, 03, 04, 05, 06, 07, 08, 12, 13, 15, 16, 18, 19 |
1082 | 179 | 1261 | 1 bed / 1.5 baths | 2, 3 |
| R209, R309 | 1049 | 179 | 1228 | 1 bed / 1.5 baths | 2, 3 |
| R210, R310 | 1003 | 74 | 1077 | 1 bed / 1.5 baths | 2, 3 |
| R211, R311 | 1161 | 211 | 1372 | 1 bed convertible to 2 / 2 baths | 2, 3 |
| R214, R314 | 1244 | 211 | 1455 | 1 bed / 1.5 baths | 2, 3 |
| R217, R317 | 1081 | 211 | 1292 | 1 bed / 1.5 baths | 2, 3 |
The Santa Fe will be typical of the other five buildings proposed for Wilton Station. Each will offer two-story Town Homes (Brownstones) on the lower floors, attractive condominium residences on the third and fourth floors and larger Tower Suites on the top level. The layouts of those units and prices are presented below.
|
sq ft inside |
sq ft terrace |
sq ft total |
beds /baths |
floors |
prices |
|
| 500 | 1760 | 524 | 2284 | 3 beds / 2 baths | 5 | |
|
501 |
1685 | 222 | 1907 | 2 beds / 2 baths | 5 | |
|
502 |
1647 | 222 | 1869 | 2 beds / 2 baths | 5 | |
|
503 |
1685 | 222 | 1907 | 2 beds / 2 baths | 5 | |
|
504 |
1760 | 524 | 2284 | 3 beds / 2 baths | 5 | |
|
505 |
1888 | 244 | 2132 | 3 beds / 2.5 baths | 5 | |
|
506 |
1685 | 200 | 1885 | 2 beds / 2 baths | 5 | |
| 507 | 1888 | 244 | 2132 | 3 beds / 2.5 baths | 5 | |
|
sq ft inside |
sq ft terrace |
sq ft total |
beds /baths |
floors |
prices |
|
| 400 | 1883 | 229 | 2112 | 3 beds / 2 baths | 4 | |
| 401- 301 | 1687 | 230 | 1917 | 2 beds / 2 baths | 3, 4 | |
| 402 – 302 | 1626 | 207 | 1833 | 2 beds / 2 baths | 3, 4 | |
| 403 – 303 | 1681 | 230 | 1911 | 2 beds / 2 baths | 3, 4 | |
| 404 – 304 | 1883 | 332 | 2202 | 3 beds / 2 baths | 3, 4 | |
| 405 – 305 | 1402 | 146 | 1548 | 2 beds / 2 baths | 3, 4 | |
| 406 – 306 | 1386 | 175 | 1561 | 2 beds / 2 baths | 3, 4 | |
| 407 – 307 | 1386 | 175 | 1561 | 2 beds / 2 baths | 3, 4 | |
| 408 – 308 | 1402 | 146 | 1548 | 2 beds / 2 baths | 3, 4 | |
|
300 |
1883 | 229 | 2112 | 3 beds / 2 baths | 3 | |
|
sq ft inside |
sq ft terrace |
sq ft total |
beds /baths |
floors |
prices |
|
| 100 | 1650 | 222 | 1872 | 2 beds / 2.5 baths | 1 & 2 | |
| 101, 102, 103, 105, 106, 107, 111, 112, 113, 114, 115, 117 | 1650 | 222 | 1872 | 2 beds / 2.5 baths | 1 & 2 | |
| 104 | 1583 | 222 | 1760 | 2 beds / 2.5 baths | 1 & 2 | |
| 108, 109 | 1883 | 325 | 2208 | 2 beds / 2.5 baths | 1 & 2 | |
| 110, 116 | 1336 | 216 | 1552 | 2 beds / 2.5 baths | 1 & 2 |
New Construction information on this website is not paid advertising. I am not the exclusive agent for this developer. I do not simply reiterate developer’s press releases. What you read on AndyWeiser.com is independent information, drawn from press reports and other public records as well as talking with insiders after reviewing the developer’s materials. I hope you find it helpful, objective and authoritative.
E-mail me and I will be happy to further assist you in purchasing as you consider new construction in our area.
