Thank you for your interest in Le Club Condominium and Marina, an exclusive luxury condominium on Fort Lauderdale’s Intra-coastal Waterway.
I am happy to provide information to help you decide if this Fort Lauderdale home is right for you.
The following information on floor plans and square footage is offered for reference and is accurate to the best of my knowledge but not warranted.
Residences available for re-sale may have been altered by owners.
Because this page contains many large images, it could take as much as 3 minutes to load completely.
Please use the refresh or reload button on your browser if the images do not appear immediately.
For additional information on Le Club, click here For additional information on Fort Lauderdale Homes, click here.
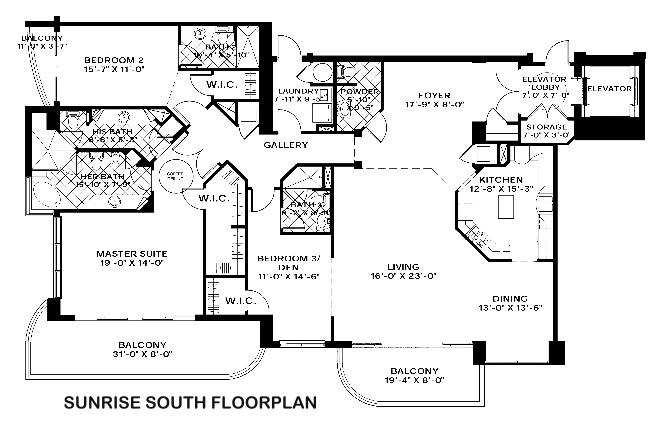
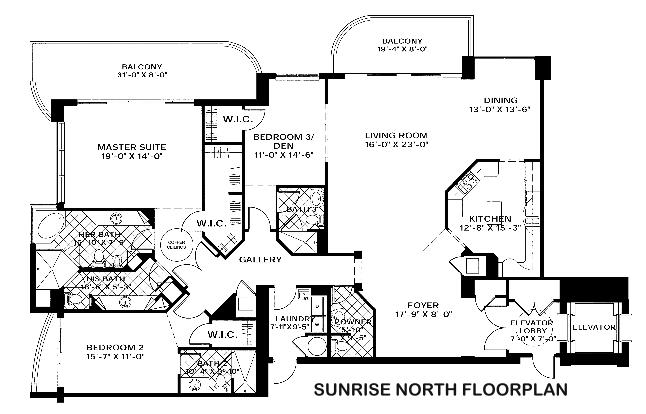
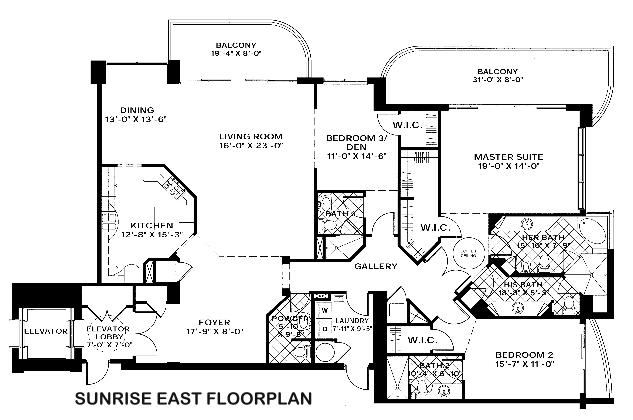
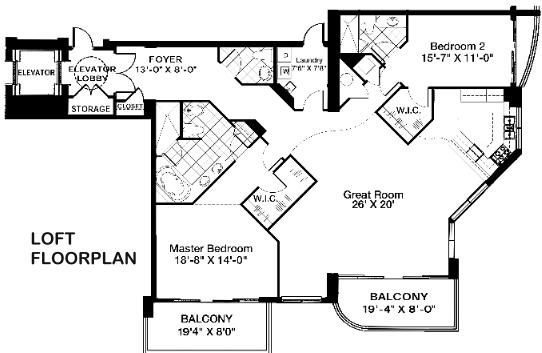
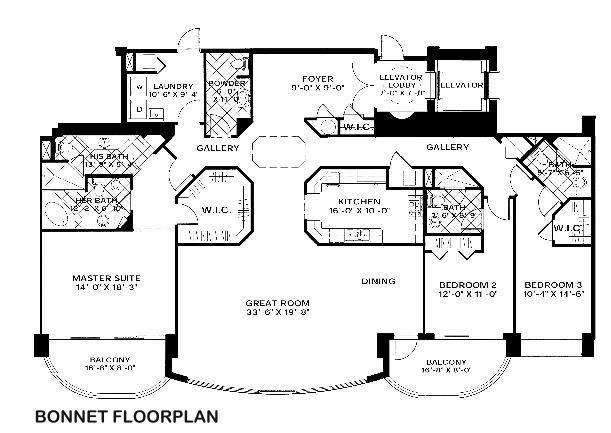
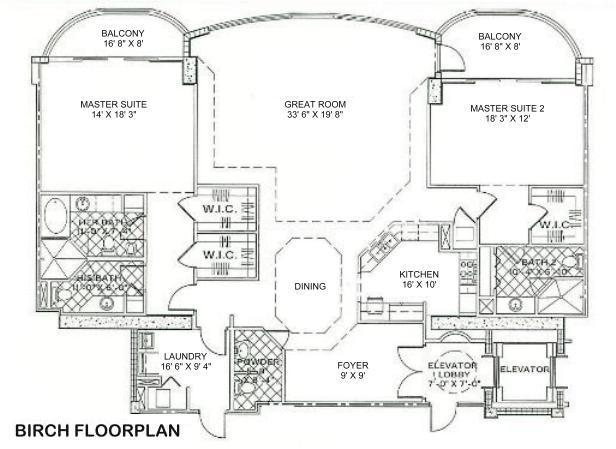
All floor plans are presented here as the developer published them at the time of construction. Accordingly, the size, dimensions, and layout of each residence are subject to architectural, structural and other changes as recommended by the architect, contractor, developer or as required by law. Changes may also have been made by previous owners.
All dimensions are approximate and subject to change. Dimensions are measured from the exterior face of outside wall and to centerlines of common walls.
Furnishings where used in illustrations are for artistic purposes only.
Please contact Andy at 954-560-9667 or email AndyWeiser@aol.com for the most recent updates.
