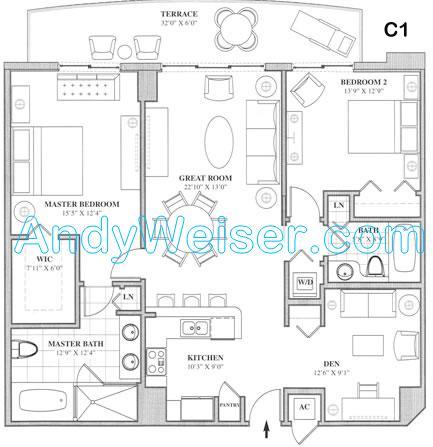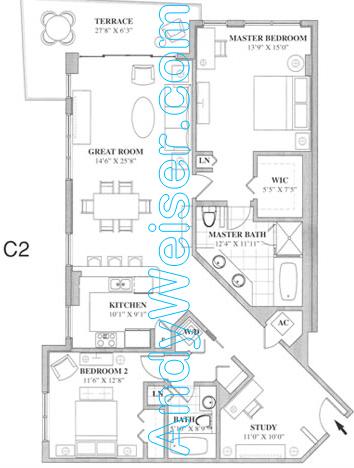Thank you for your interest in Sapphire, a luxury condominium now in pre-construction sales on Fort Lauderdale beach. I am happy to provide information to help you decide if this property is right for you. Why deal with a Realtor to buy new construction? Click here.The following information on availability, prices, floor plans and square footage is offered for reference and is accurate to the best of my knowledge as of August 23, 2006.Because this page contains many large images, it could take as much as 3 minutes to load completely. Please use the refresh or reload button on your browser if the images do not appear immediately. For additional information on building and individual unit features at Sapphire Condominium, click here. Click here to register to improve your chances to obtain one of these residence.
|
sq ft inside |
sq ft terrace |
sq ft total |
beds /baths |
floors |
prices |
|
| C1, North or South View | 1274 | 185 | 1456 | 2 beds / 2 baths | 2 – 10 |
Ask about prices and availability at Sapphire Condominium on Fort Lauderdale Beach |
| C2, Corner Units | 1468 | 163 | 1631 | 2 beds / 2 baths / plus den | 2 – 10 | |
| C3 West View | 1499 | 283 | 1782 | 2 beds / 2 baths / plus den | 2 – 10 | |
| C4, East View | 1630 | 221 | 1851 | 2 beds / 2 baths / plus den | 2 – 10 | |
| D, Corner Units North and East | 1888 | 183 | 2071 | 3 beds / 3 baths / plus den | 2 – 10 | |
| PH1, North or South View | 1573 | 181 | 1754 | 2 beds / 2 baths / plus den | 11 & 12 | |
| PH2, Corner Units | 2033 | 320 | 2353 | 3 beds / 3 baths | 11 & 12 | |
| PH3, Corner Units | 2680 | 303 | 2983 | 3 beds / 3.5 baths / plusmedia room | 11 & 12 |
















The seller reserves the absolute right, in its sole judgment and discretion to substitute appliances, materials, fixtures and equipment. Dimensions, features and images in artist’s representations are subject to change without notice. All dimensions are furnished by the developer and are approximate. The size, dimensions and layout of each residence are subject to architectural, structural and other changes as recommended by the architect, contractor, developer or as required by law. Floor Plans are subject to change without notice. Furnishings where used in illustrations are for artistic purposes only. Ask for a standard Features and Amenities List for residence features.
Information presented here is accurate to the best of our knowledge as of the date above. Prices and availability are subject to change without notice. Please contact Andy at 954-560-9667 or email AndyWeiser@aol.com for the most up to date information.
