Thank you for your interest in Sonata Beach Club. I am happy to provide information to help you decide if this property is right for you. Why deal with a Realtor to buy new construction? Click here.The following information on availability, prices, floor plans and square footage is offered for reference and is accurate to the best of my knowledge as of February 22, 2006 Because this page contains many large images, it could take as much as 3 minutes to load completely. One parking space is included with each unit. Prices of beachfront cabanas will be available soon. Residences are on the 3rd to 17th Floors.Another 10% is due at groundbreaking, anticipated very soon. Balance of purchase price is due on completion, projected for mid to late 2007.Please use the refresh or reload button on your browser if the images do not appear immediately.For additional information on building and individual unit features at Sonata Beach Club, click here.
|
sq ft inside |
sq ft terrace |
sq ft total |
beds /baths |
floors |
prices |
|
| Bach | 2504 | 259 | 2763 | 2 beds / 2.5 baths & den | 3 – 17 | ask about availability and prices |
| Beethoven | 2561 | 252 | 2813 | 2 beds / 2.5 baths | 3 – 17 | ask about availability and prices |
| Mozart | 2809 | 281 | 3090 | 2 beds / 3 baths & den | 16 | ask about availability and prices |
| Strauss | 2529 | 328 | 2587 | 2 beds / 3 baths & den | 4 | ask about availability and prices |
| Vivaldi | 2497 | 341 | 2838 | 2 beds / 2.5 baths & den | 3 – 17 | ask about availability and prices |
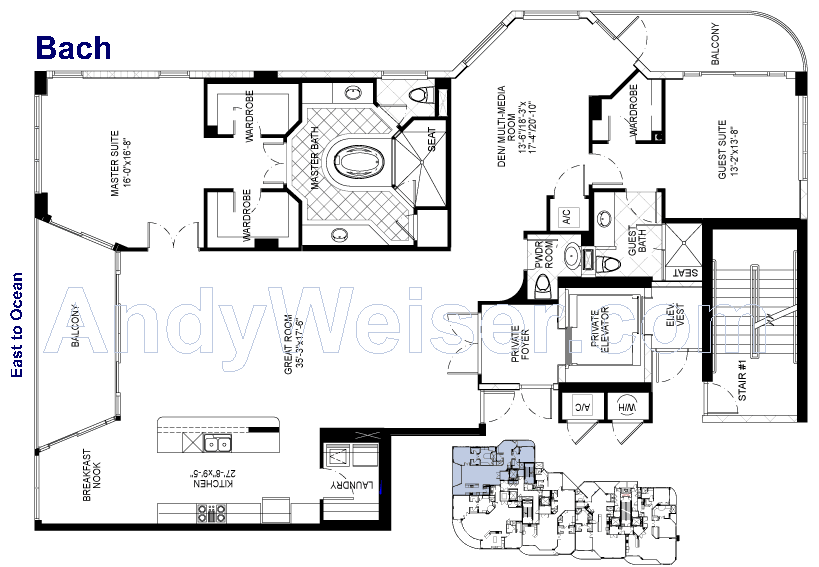
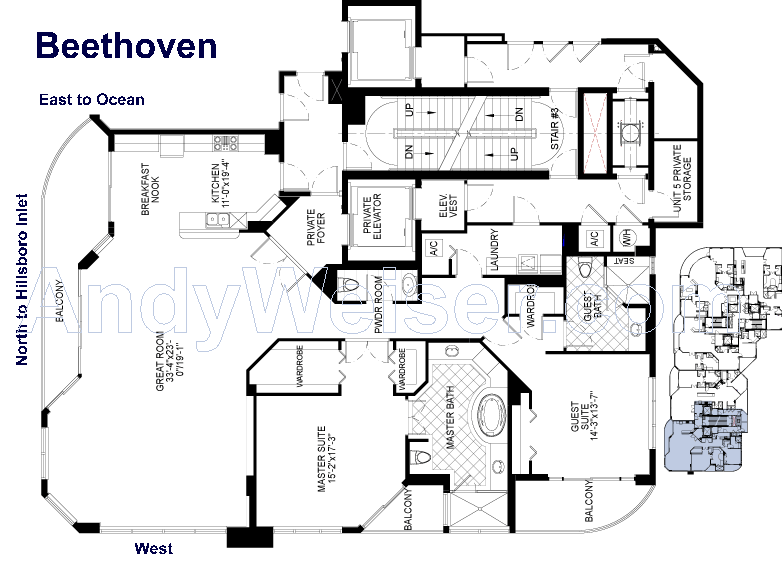
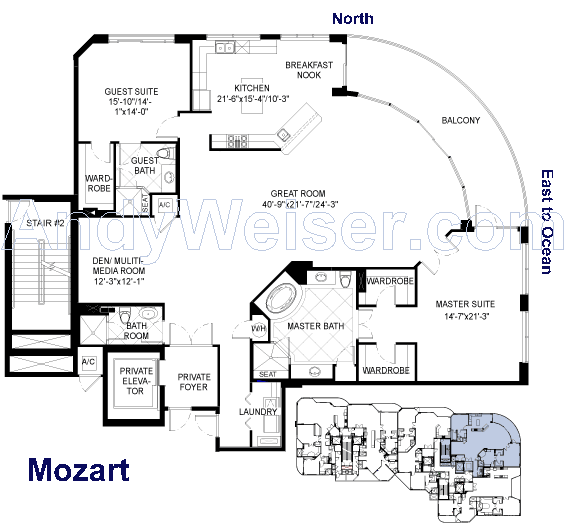
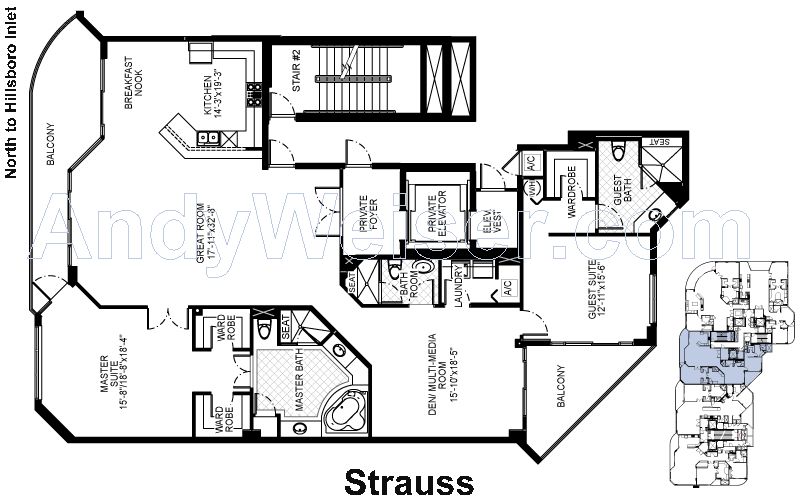
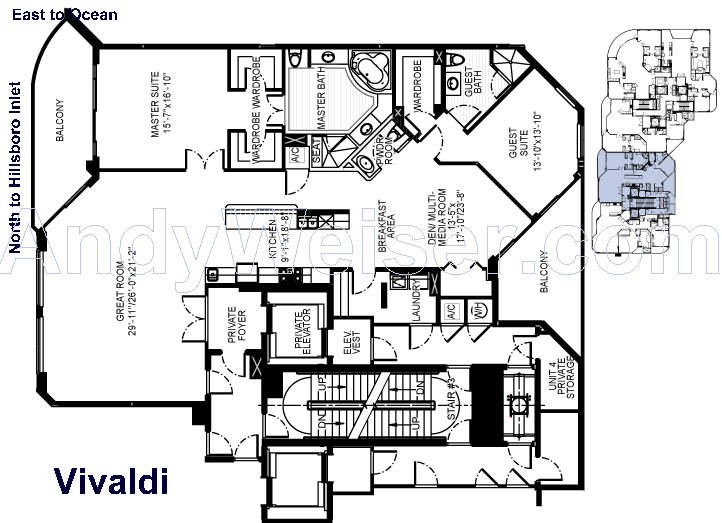
New Construction information on this website is not paid advertising. I am not the exclusive agent for this developer. I do not simply reiterate developer’s press releases. What you read on AndyWeiser.com is independent information, drawn from press reports and other public records as well as talking with insiders after reviewing the developer’s materials. I hope you find it helpful, objective and authoritative.
E-mail me and I will be happy to further assist you in purchasing as you consider new construction in our area.
The seller reserves the absolute right, in its sole judgment and discretion to substitute appliances, materials, fixtures and equipment. Dimensions, features and images in artist’s representations are subject to change without notice. All dimensions are furnished by the developer and are approximate. The size, dimensions and layout of each residence are subject to architectural, structural and other changes as recommended by the architect, contractor, developer or as required by law. Floor Plans are subject to change without notice. Furnishings where used in illustrations are for artistic purposes only. Ask for a standard Features and Amenities List for residence features.
Information presented here is accurate to the best of our knowledge as of the date above. Prices and availability are subject to change without notice. Please contact Andy at 954-560-9667 or email AndyWeiser@aol.com for the most up to date information.
