Floor plans below are presented as reference for my customers who are interested in two bedroom residences at Symphony Condominium. Email mefor details on residences available today.
Because this page contains large images, it could take as much as 2 minutes to load completely. Please use the refresh or reload button on your browser if the images do not appear immediately.
For more information, click Symphony Main Page on AndyWeiser.com
| model name | sq ft inside | sq ft terrace | sq ft total | beds / baths |
| Bach 1 | 1010 | 82 | 1092 | 2 / 2 |
| Bach 2 | 1079 | 87 | 1166 | 2 / 2 |
| Bach 3 | 1001 | 84 | 1085 | 2 / 2 |
| Concerto 1 | 1036 | 87 | 1123 | 2 / 2 |
| Concerto 2 | 1136 | 169 | 1305 | 2 / 2 |
| Concerto 3 | 1194 | 169 | 1363 | 2/2 |
| Concerto 4 | 1298 | 169 | 1467 | 2/2 |
| Concerto 5 | 1180 | 84 | 1264 | 2 / 2 |
| Concerto 6 | 1298 | 169 | 1467 | 2 / 2.5 |
| Dolce 1 | 1436 | 169 | 1605 | 2 / 2.5 |
|
Dolce 2 |
1499 |
174 |
1673 |
2 & Den / 2Baths |
|
Dolce 3 |
1564 |
180 |
1744 |
2 and Den or 3 Beds / 2Baths |
|
Ensemble 4 |
1911 |
171 |
2085 |
2 / 2.5Groundbreaking: in 2003. Completion date: Fall 2005. |
Groundbreaking: in 2003. Completion date: Fall 2005.
Rental Policy will allow 30 day minimum rentals immediate after closing.
Dog walk area on premises, no limit on dog sizes.
Dog walk area on premises, no limit on dog sizes, two pets per unit.
The top four floors are called Penthouses at The Symphony . They are distinguished on different floors by higher ceilings (10.5 feet on top two floors), larger terraces (19th flr) floor-to-ceiling and some architecturally distinguished windows and other features. All Penthouse Floor units come with limestone floors in public areas of the residence, carpet in the bedrooms. Check for details.
First and Second floor units also feature high (11′) ceilings. The Seventh floor is the pool deck. Email Andy for details.
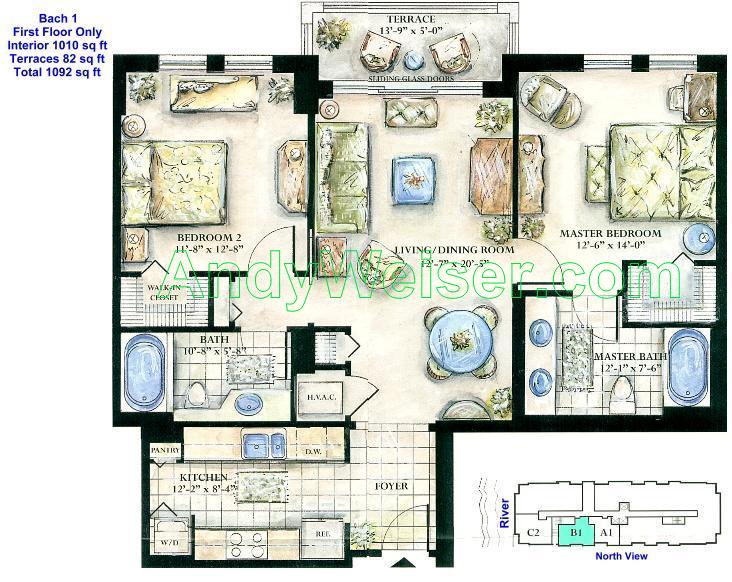
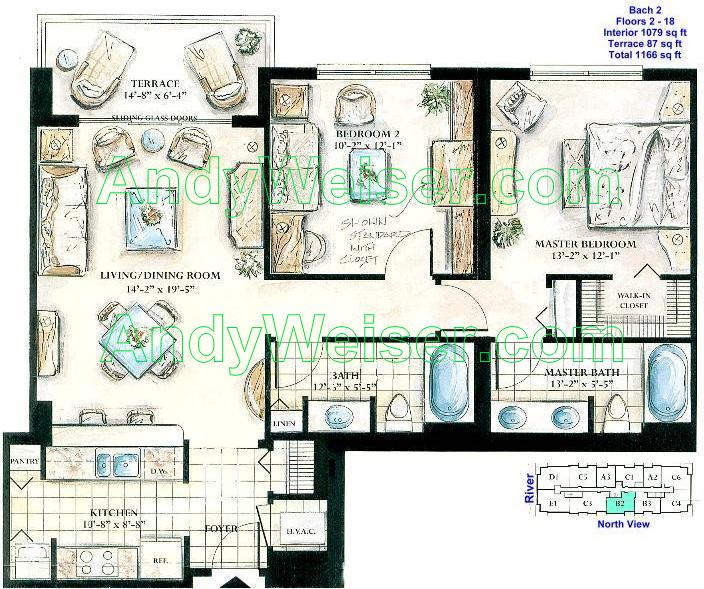
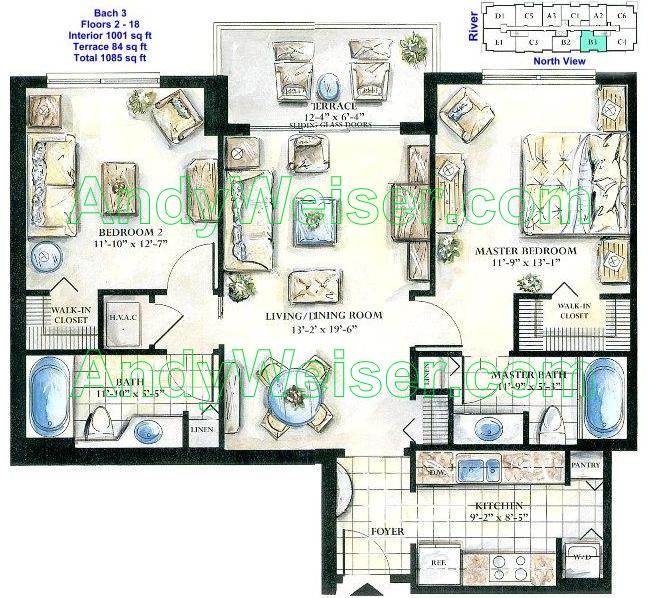
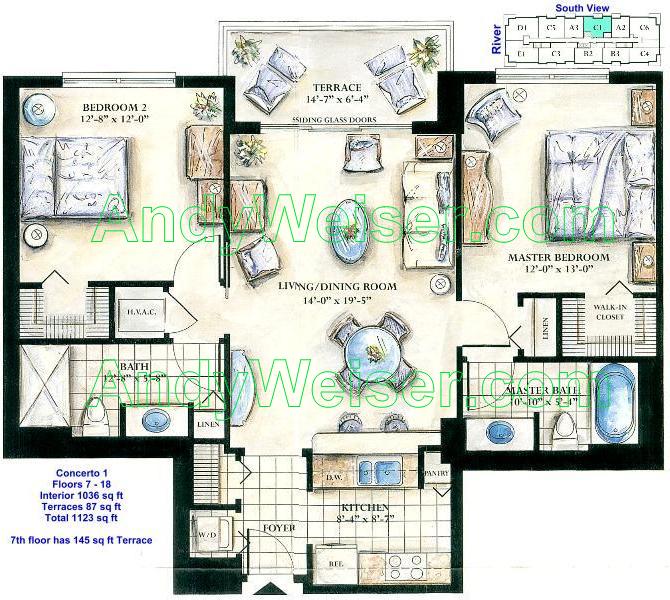
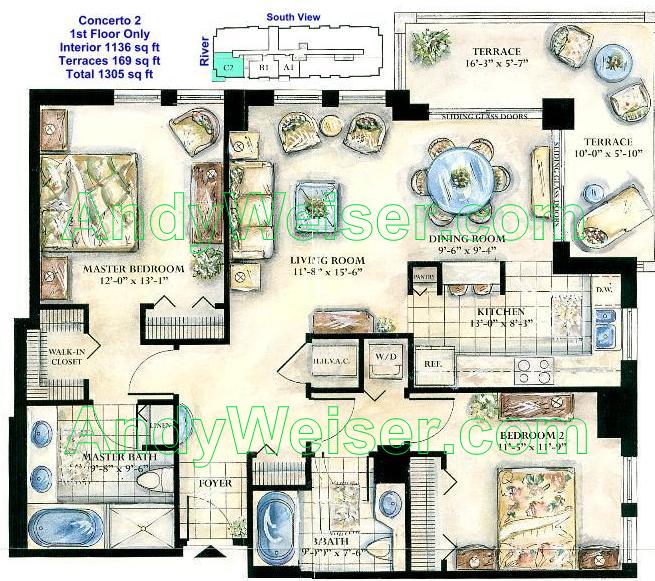
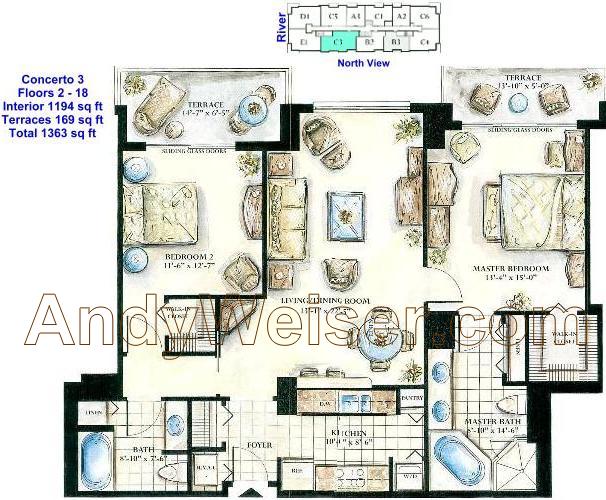
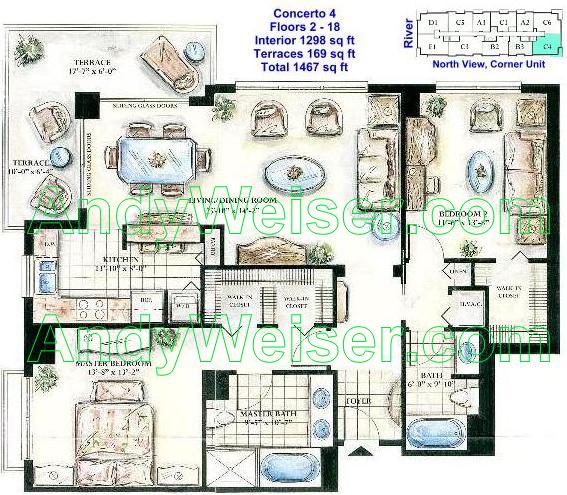
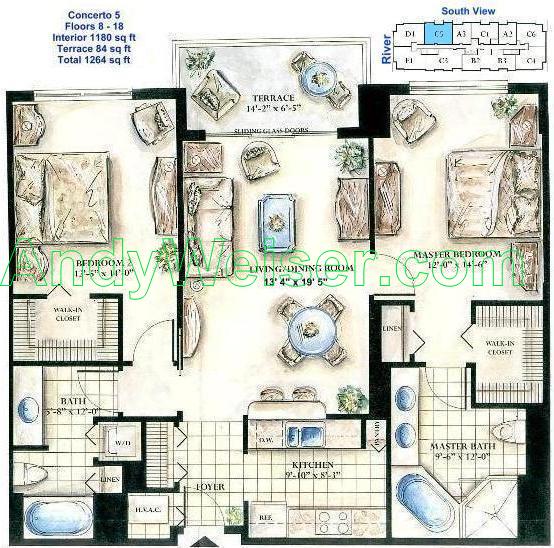
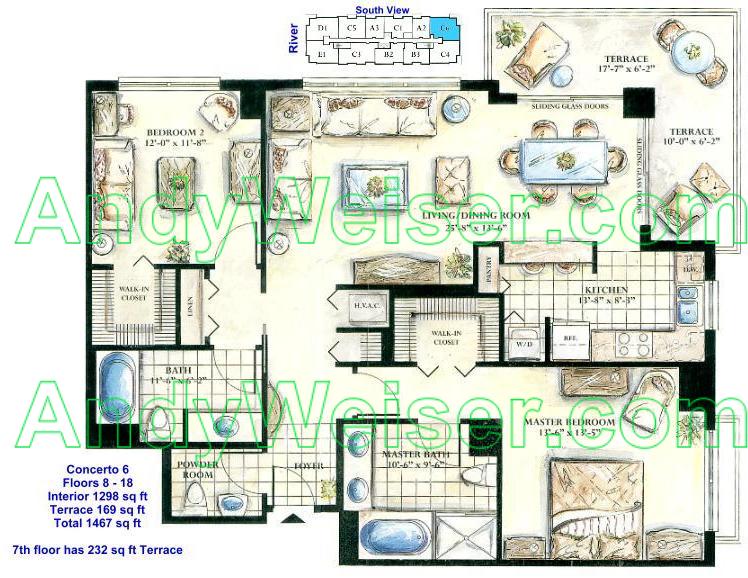
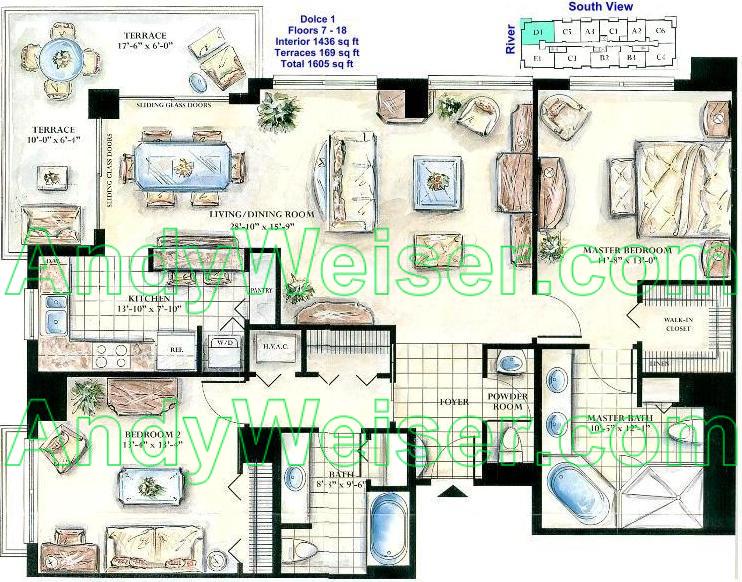
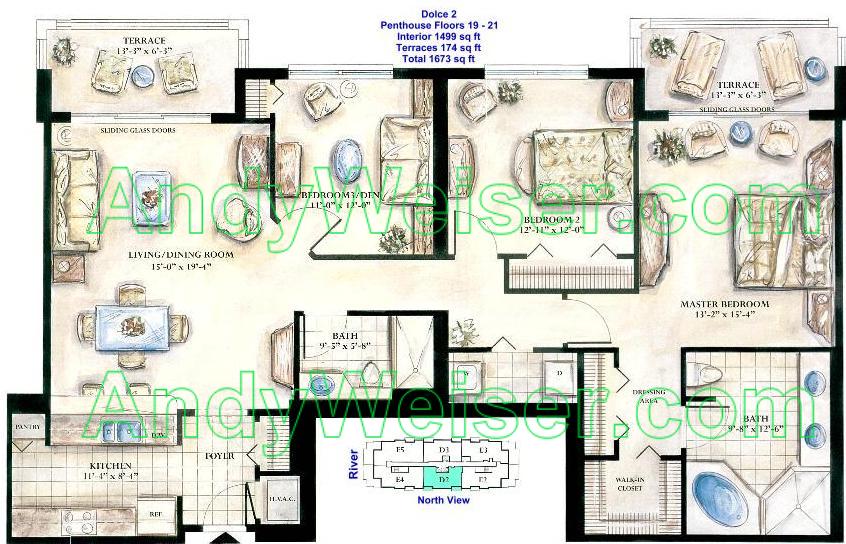
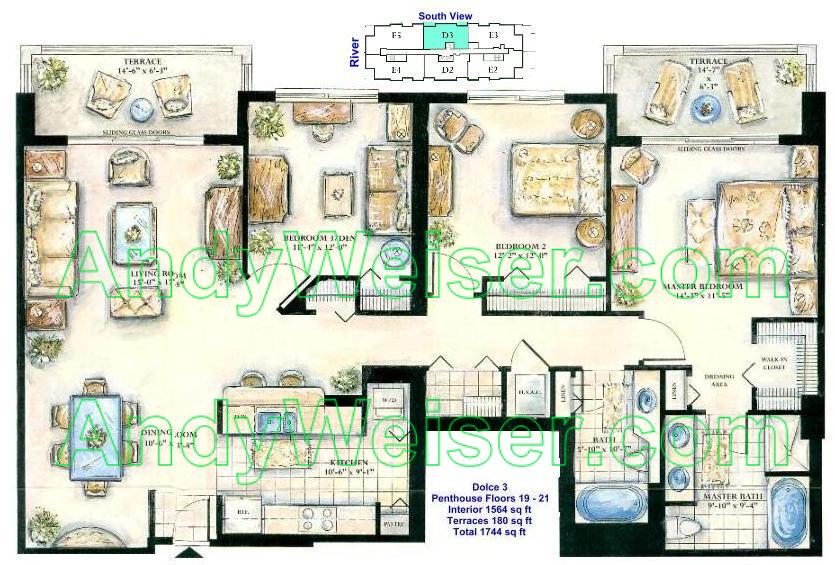
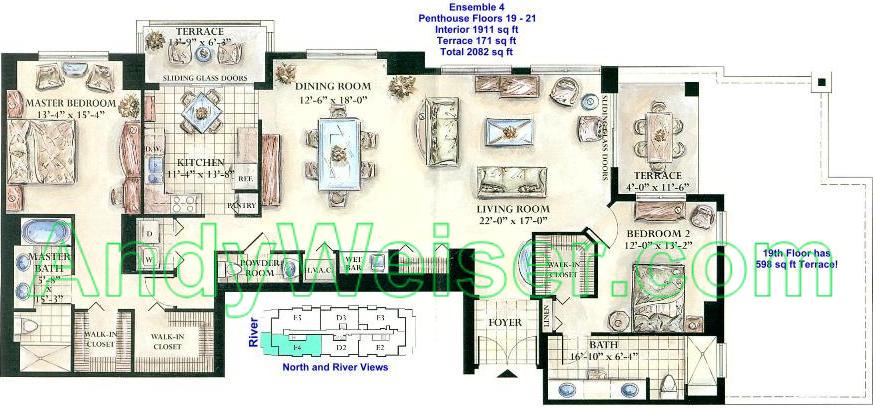
Prices and availability information presented here are correct to the best of our understanding, and are subject to change without notice. All information about dimensions, materials, design features, finishes, and product selections are furnished by the seller and subject to change by seller.
Please contact Andy at 954-560-9667 or email AndyWeiser@aol.com for the most recent updates.
All dimensions are furnished by the developer and are approximate. Floor Plans are subject to change without notice. Information is believed to be accurate but not warranted.
