Thank you for your interest in Village at Sailboat Bend. I am happy to provide information to help you decide if this property is right for you. Why deal with a Realtor to buy new construction? Click here.The following information on availability, prices, floor plans and square footage is offered for reference and is accurate to the best of my knowledge as of September 13, 2005. At this point the project is nearly sold out. Only a few Two and Three Bedroom Condos and Three Bedroom Townhome residences remain available. Prices today for condos and townhomes range from $490k to $690k. These are still pre-construction prices and a good value. If you are interested in a model that is sold out, Email Andy now to be first in line as resales become available or in the event that a unit under contract comes back on the market. Single family homes to be included in this project have not yet been offered for sale. Prices for those units are expected to start in the $800k range. Phase One was completed in June 2005. The total project is expected to be built out by he end of 2006 or early 2007.Units can be purchased today with 5% deposit upon contract signing. Depending on your financing arrangements, your entire balance may be payable at closing, or some additional payments may be required in the interim. Because this page contains 16 large images, it could take as much as 3 minutes to load completely. Please use the refresh or reload button on your browser if the images do not appear immediately. For additional information on building and individual unit features regarding The Village at Sailboat Bend, click here.
|
living area |
building |
beds /baths |
located on floors |
prices |
|
| Schooner | 762 | All Phase One Bldgs | 1 / 1 | 1st flr only | Email Andy about availability |
| Schooner II | 801 | Building 7 Only | 1 / 1 | 1st flr only | Sold Out Email Andy about availability of resales |
| Grand Schooner | 856 | 7, 9, 10, 11 (corner unit) |
1 / 1 | 1st flr only | Email Andy about availability |
| Windjammer | 844 | 7, 8, 10, 11 | 1 / 1 | 1st flr only | Email Andy about availability |
| Grand Windjammer | 892 | 7, 8, 9, 11 (corner unit) |
1 / 1 | 1st flr only | Email Andy about availability |
| Grand Sandpiper | 1266 | Building 7 (corner unit) |
2 / 2 | 1st flr only | Email Andy about availability |
| Majestic Sandpiper | 1281 | Building 10 (corner unit) |
2 / 2 | 1st flr only | Email Andy about availability |
| Catamaran | 1679 | All Phase One Bldgs | 2 / 2.5 plus Den | 2 level unit 2nd & 3rd Flrs |
Email Andy about availability |
| Grand Catamaran | 1781 | All Phase One Bldgs (corner unit) |
2 / 2.5 plus Den | 2 level unit 2nd & 3rd Flrs |
|
| Majestic Catamaran | 1874 | Building 7 (corner unit) |
2 / 2.5 plus Den | 2 level unit 2nd & 3rd Flrs |
|
| Catalina | 1711 | Bldg 8 & 10 | 2 / 2.5 plus Den | Only 2 level unit 1st & 2nd Flrs, Phase Two will include a corner unit Catalina |
Email Andy about availability |
| Grand Spinnaker | 1880 | Building 7 (corner unit) |
2 / 2.5 plus Media Room & Fitness / Study Room | 2 level unit 2nd & 3rd Flrs |
Email Andy about availability |
| Majestic Spinnaker | 1921 | Building 10 (corner unit) |
2 / 2 plus Media Room & Fitness / Study Room | 2 level unit 2nd & 3rd Flrs |
|
| Trimaran | 1939 | 7, 8, 10, 11 | 3 / 2.5 plus Family Room | 2 level unit 2nd & 3rd Flrs |
Email Andy about availability |
| Grand Trimaran | 1977 | 7, 8, 9, 11 (corner unit) |
3 / 2.5 plus Family Room | 2 level unit 2nd & 3rd Flrs |
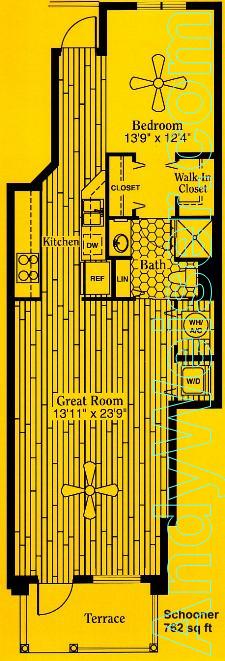


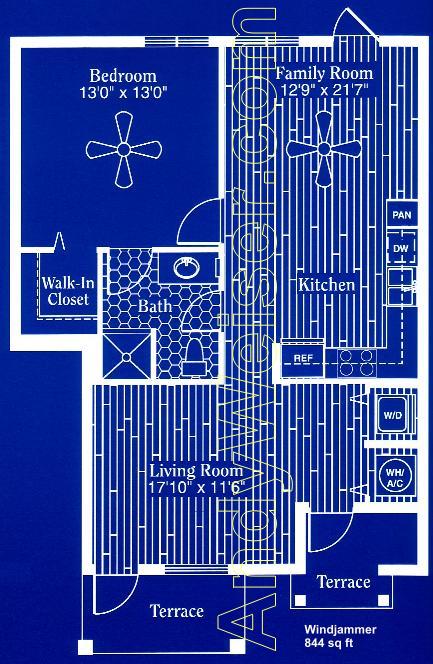
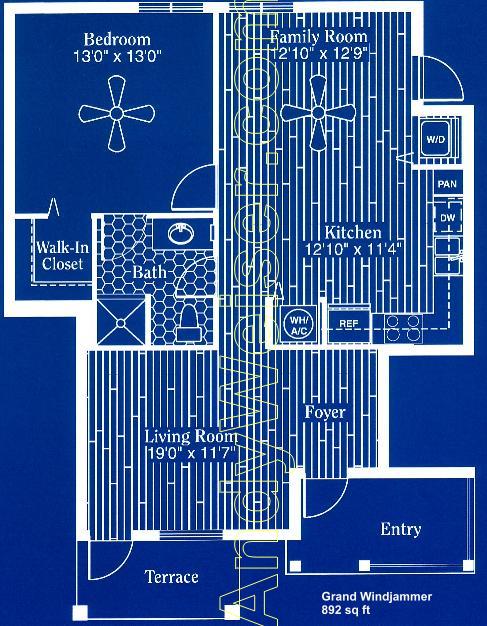
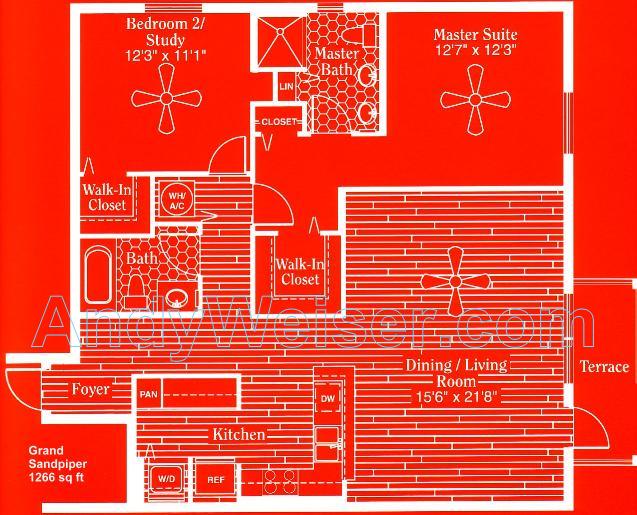
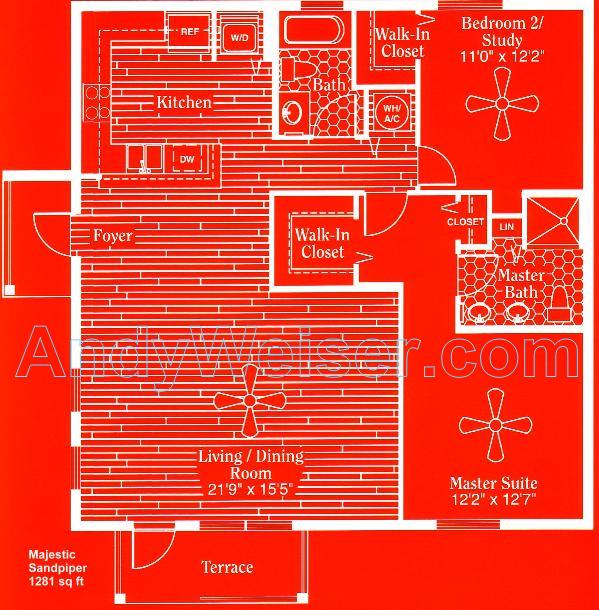
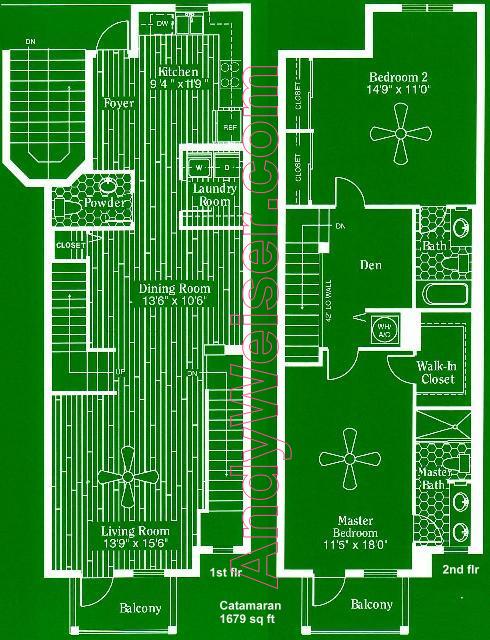
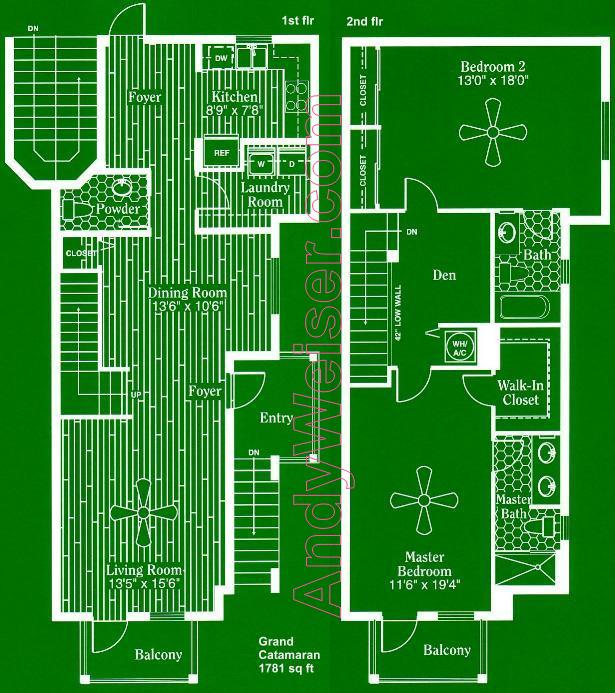
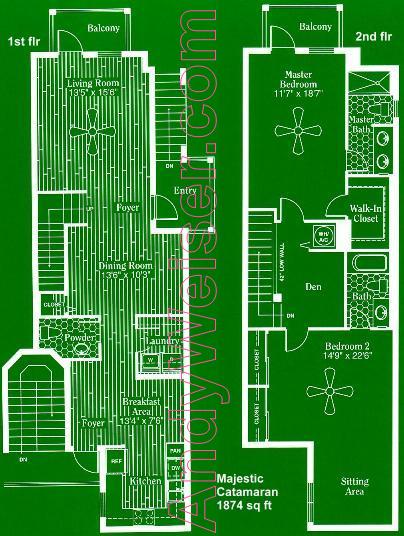
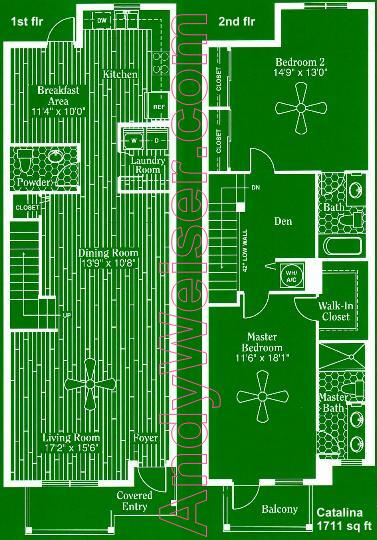
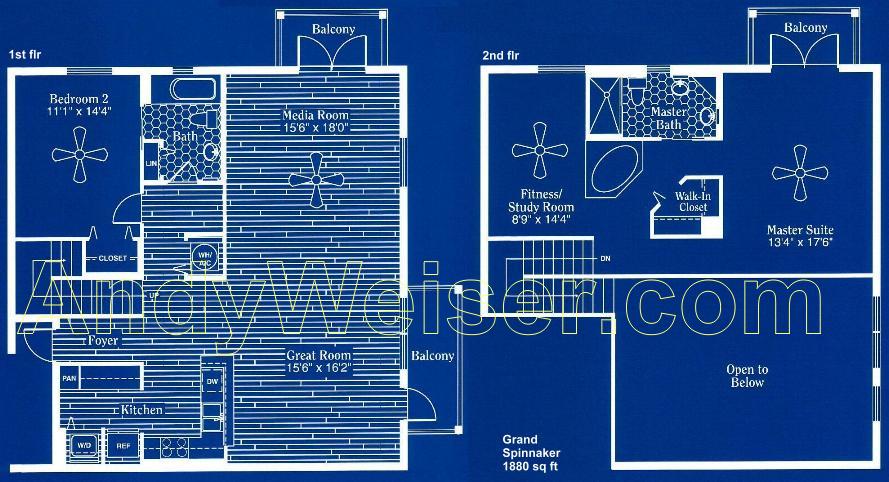
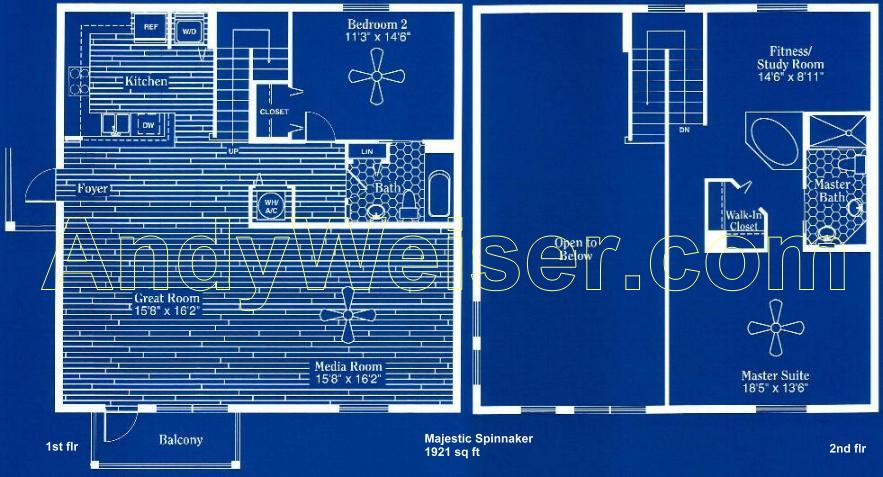
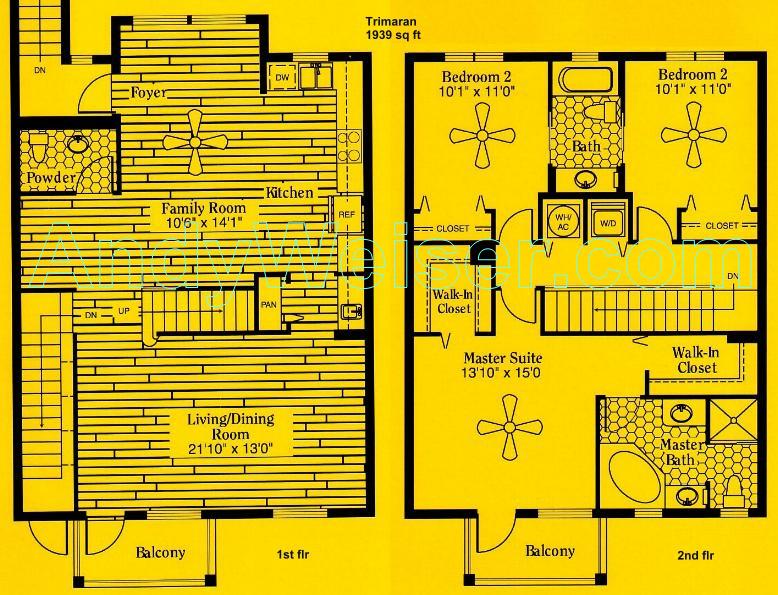
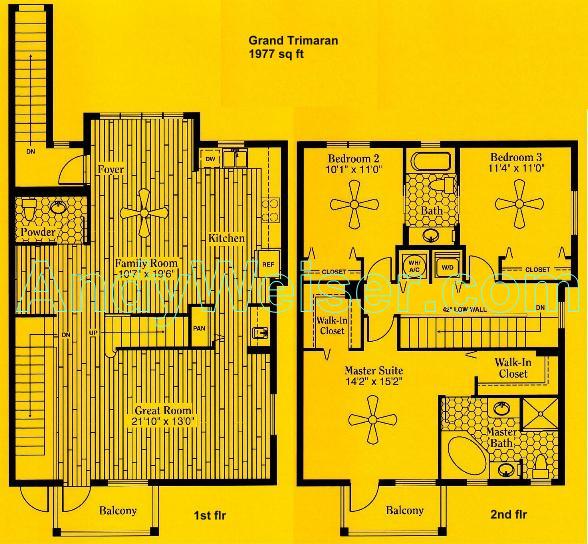
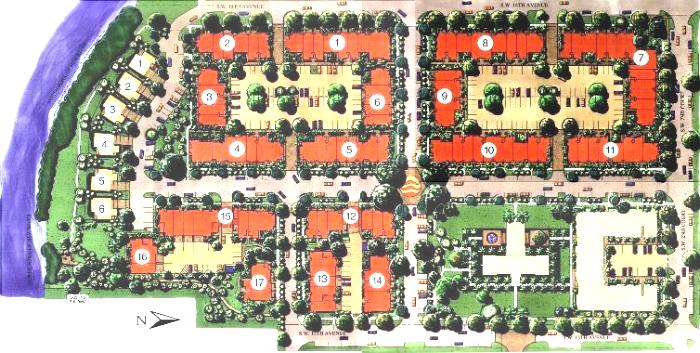
New Construction information on this website is not paid advertising. I am not the exclusive agent for this developer. I do not simply reiterate developer’s press releases. What you read on AndyWeiser.com is independent information, drawn from press reports and other public records as well as talking with insiders after reviewing the developer’s materials. I hope you find it helpful, objective and authoritative.
E-mail me and I will be happy to further assist you in purchasing as you consider new construction in our area.
The seller reserves the absolute right, in its sole judgment and discretion to substitute appliances, materials, fixtures and equipment. Dimensions, features and images in artist’s representations are subject to change without notice. All dimensions are furnished by the developer and are approximate. The size, dimensions and layout of each residence are subject to architectural, structural and other changes as recommended by the architect, contractor, developer or as required by law. Floor Plans are subject to change without notice. Furnishings where used in illustrations are for artistic purposes only. Ask for a standard Features and Amenities List for residence features.
Information presented here is accurate to the best of our knowledge as of the date above. Prices and availability are subject to change without notice. Please contact Andy at 954-560-9667 or email AndyWeiser@aol.com for the most up to date information.
